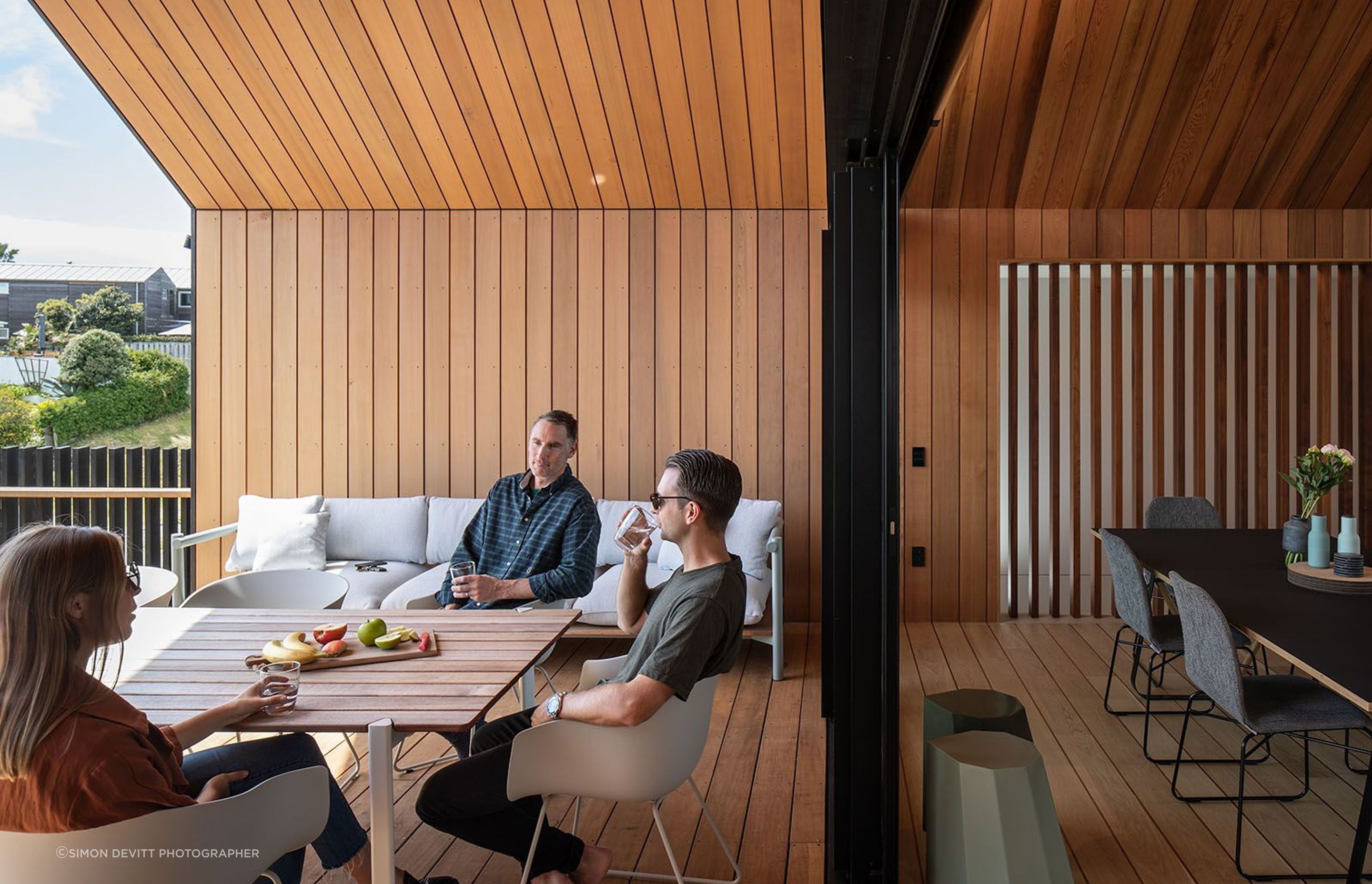A multi-generational retreat emphasising the value of volume
Written by
08 October 2023
•
3 min read

Positioned only a few hundred metres away from the beach, Studio2 Architects' clients had owned the suburban site for some time. Reimagining its potential, the site's boundaries were realigned to form two distinct sections on which the architects designed neighbouring homes: Generational Retreat and Jaggar House.
The brief for Generational Retreat necessitated the functionality of multi-generational living within a contemporary home composed of a minimalist, natural material palette.
“For the clients, it was about the joy of going to a place that was unique and special to them with a more contemporary aesthetic,” shares Paul Clarke of Studio2 Architects.

With a refined footprint and nearby neighbours, Studio2 Architects cleverly utilised volume to maximise space, privacy, and views. Their response carefully considered the movement of people throughout the home, as well as the hierarchy of spaces based on their functions.
“It was important to allow the occupants of the house to enjoy being out on the northeastern, street-facing deck without feeling like their privacy was compromised, especially during the summer season when the suburb is laden with people,” shares Ash Kumar.
From the exterior, the building’s form celebrates the traditional gable roof, flanked by large swathes of triangular glass that enable elevated views of the harbour to the west and Mount Maunganui to the east. Black-stained vertical timber fins extend from the external walls of the garage on the bottom level upwards past the deck, doubling as a balustrade whilst protecting the home from prying eyes.


The unassuming entrance is tucked on the side of the home. This slender space opens onto a timber staircase, bidding arrivals to ascend. On the communal upper level, an entirely different spatial experience unfolds within a generously free-flowing kitchen, dining and living area. It’s effortlessly inviting, and the perfect space for entertaining.


Sliding doors connect the kitchen and living areas to the east-facing covered courtyard, whilst expansive views of the harbour stretch to the west. “The raked ceilings allow a seamless transition across the entertaining zones,” Ash adds.
The separation of the lower level from the public sphere reflects each zone’s functionality. After watching the sunset from the elevated loggia space, guests descend, retreating to bedrooms and bathrooms, or finding a moment of peace in the garden.
“A bi-folding cedar screen was implemented to the guest ensuite and a sculptural screen for the main ensuite and bedroom to provide the ability to filter light and creative privacy if required,” Ash adds.

The natural material palette of the exterior continues inside but in lighter finishes. Warmly toned timber features heavily across the internal floors, walls, and ceilings in a nod to the clients’ timber businesses. “The ceiling flows into the walls, and the walls flow into the floor,” Ash adds. This shapes a cohesive spatial experience, which Ash describes as “reminiscent of the traditional Kiwi holiday home”.

Studio2 Architects’ dedicated team included architect Paul Clarke, Brett Gerard, Ash Kumar, and Lea Koch. The project was constructed by builders at Edinbridge Resources, using interior furnishings from Tim Webber Design, the client’s son’s business.
Generational Retreat is an intelligent response to the clients’ brief. Its split-level layout seamlessly facilitates multi-generational living, its gable form maximises the site through its volume, and its minimal material palette is both contemporary and considered, ensuring a Mount Maunganui sunset is never missed.