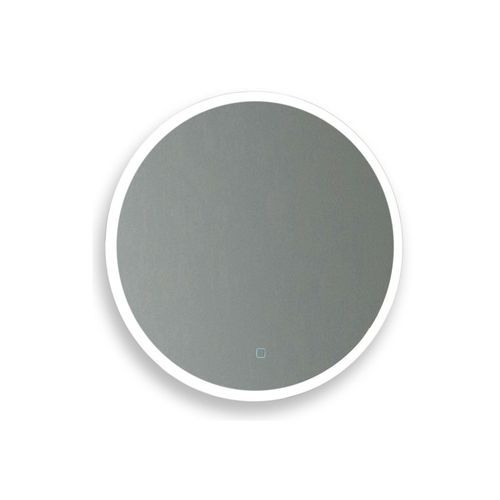A striking new build designed to appeal to a downsizer
Written by
09 July 2023
•
4 min read

When a repeat client approached Capital Homes to develop a section in Paerata Rise, a lifestyle community development between Karaka and Pukekohe, Capital Homes brother team Grant and Mike Watson were thrilled.
When they had previously worked with the client, the synchronicity between the two couples was excellent.
“They’re not the kind of people who like to rush everything through,” says Grant. “They like everything to be done right, and to a high standard, so that fits very well with our ethos.”
Initial discussions meant the standalone home was designed to have a high, angled ceiling, but after submitting the design for consent, and the onset of Covid-19 lockdowns and construction product price hikes, the plan was pulled and the house redesigned.
“With it being a corner section it was a tricky balance between creating privacy for the homeowners and that ‘wow’ factor in the interior, but we had discussions with the client and the architectural designer was able to redesign the house to achieve both.”


The second iteration kept a high, three-metre ceiling in the living spaces, while dropping that down to 2.5 metres in the bedroom wings.
Upon entering the home, visitors are greeted with an expansive 1.6 metre wide hallway, with a powder room and open study/living space on the right. The master suite follows on from this, and has its own walk-in-robe and luxury en suite, as well as its own deck.
With a downsizer buyer in mind, the three other bedrooms are sited in a separate wing from the master, allowing family to stay and have their own private space. A 15x4 metre deck wraps around the outside of the guest bedrooms, linking with the undercover outdoor BBQ area that comes off the living space.
A family bathroom completes the guest wing, replicating the same grandeur and elegance of the master’s en suite with floor-to-ceiling tiled walls. It’s one of Grant’s favourite features in the home.
“It’s a bit masculine and very luxurious, and nothing like what I would have chosen, but it’s very striking.”


The interior design was taken care of by Grant's wife , Kaye Watson, in conjunction with the client, who had specific ideas on how to amp up the luxe factor in the house.
This collaboration meant many trips to lighting and interiors stores, where the client was able to choose specific fixtures and fittings, resulting in soft carpet in the bedroom wings, and slightly bleached oak hardwood floors through the kitchen/dining/living space. Black joinery was chosen throughout, and acts as a counterpoint to the white walls.
This collaborative process is key to the uniqueness of Capital Homes’ builds, and the success of this model was evidenced when American talk show host Ellen Degeneres re-posted an image of the home’s kitchen on her Facebook page.
“She re-posted one of our pictures of the kitchen, featuring the stunning pendant lights, which was very unexpected and pretty cool!”


The exterior of the home is equally as impressive as the interior. Being on a corner site, it was very important to set the tone for both streets. Pale off-white bricks from The Brickery, combined with two types of James Hardie fibre cement cladding in dark tones give the front of the house a strong street presence.
“We wanted the angled streetfront elevations to be a bit special, so we selected a combination of different claddings in a contrasting colour palette,” says Grant.
Upon completion, the clients were incredibly pleased with the high standard of the home, so much so that they recommended Capital Homes to a brother-in-law who was looking to build new.
“We’re now designing and building a home for him and his family, and I don’t think there’s much better feedback than that!”
Discover more stunning projects by Capital Homes


