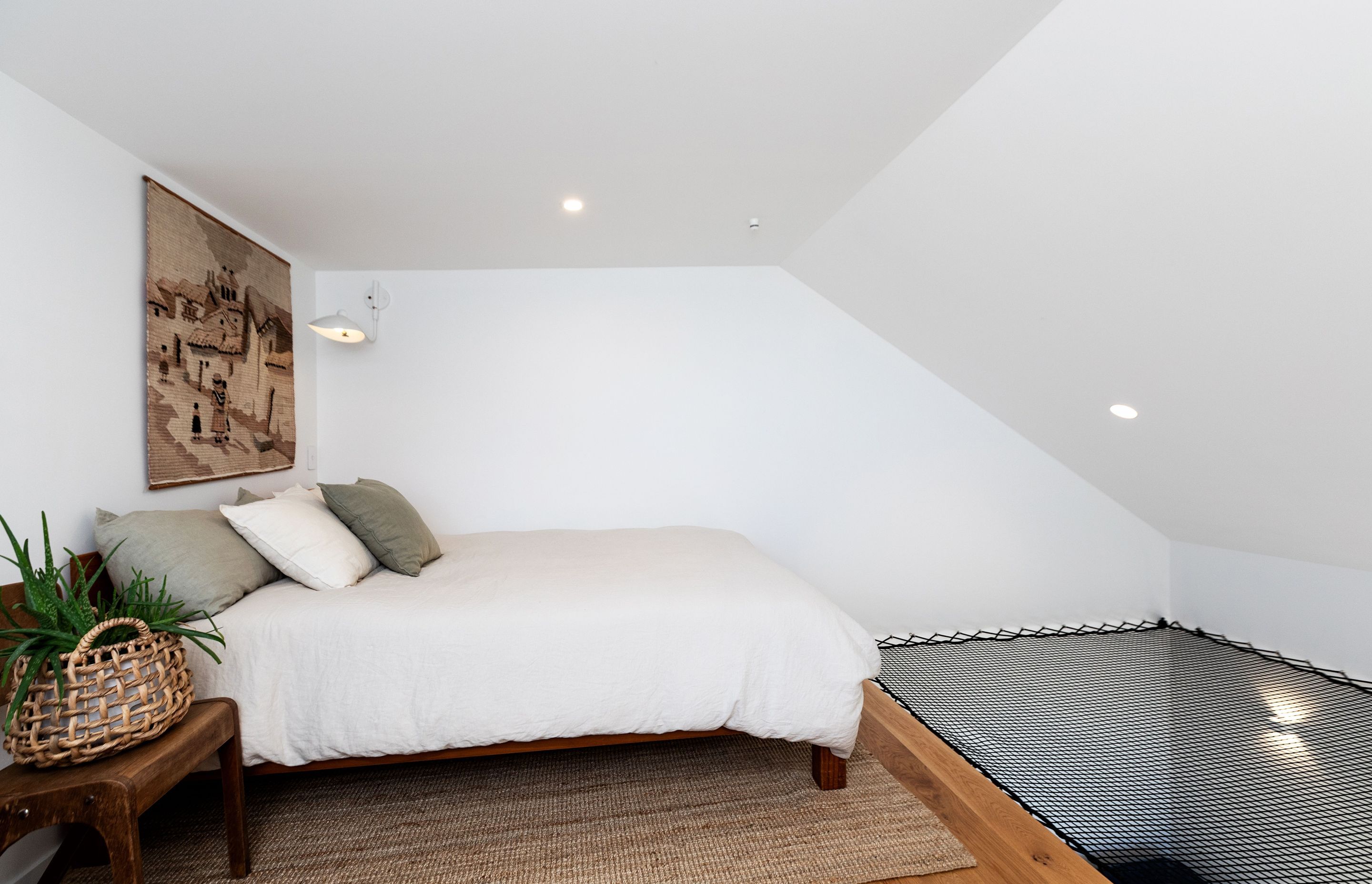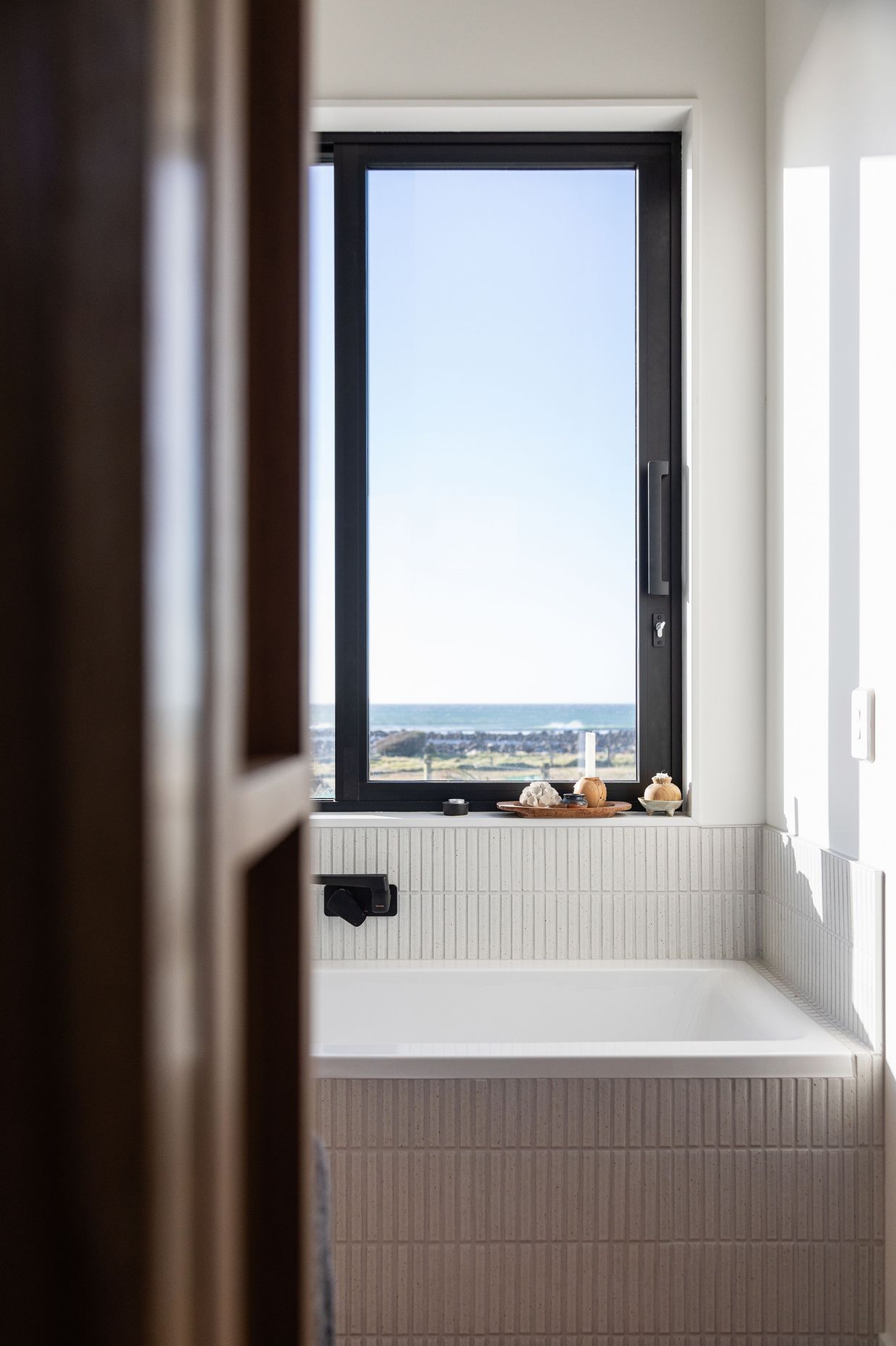Back to nature: finding home between Mount Taranaki and the west coast
Written by
10 December 2022
•
6 min read

It was while climbing Mount Taranaki that architect Emily Batchelor met Matthieu and Maria, a Canadian couple who had recently moved from Montreal to New Zealand.
“I had been up the mountain, staying in a hut overnight with some friends, and we met this couple,” shares Emily. “At that time, they were driving around New Zealand and just getting a feel for the country, trying to figure out which region they enjoyed and where they wanted to put down some roots.”
“We had a really nice evening with them, playing cards and drinking wine, and in the morning we wished them luck with finding somewhere nice to live. And sure enough, a project turned up a few months later and it was for Matthieu and Maria.”
The couple had found a sense of home in beautiful Warea, a coastal district to the west of Mount Taranaki. They had a strong vision for the house they wanted to build and contacted New Plymouth-based architecture practice BOON for support — all without knowing that the architect they met on the mountain also worked with the company.

“Matthieu and Maria came with a comprehensive brief that they’d carefully considered. It was their first home, so they wanted it to be humble and meet their budget, but it also needed to serve their changing lifestyle. Maria was working from home, Matthieu was travelling for work, and although the house was for the two of them, they wanted it to be able to grow their family and host visiting family and friends from Canada.”
In Emily’s response, essential considerations around growth and adaptability have defined her design of M + M House — duly named after the couple. “The house is 100m2, it’s quite a small and simple building in many ways. But it feels light, generous, and open. We were very economical with the footprint, we cared for the little details, and that’s what makes the difference,” says Emily.
As the site was also located within Taranaki’s coastal protection area, the house needed to be transportable and was built on piles. “I think it’s great future-proofing for the district,” Emily adds. “If and when the sea levels rise, people will have the ability to lift and move their homes. They won’t get washed away.”

M + M House is made of two dwellings, one smaller pod and a main dwelling, both of which are connected by a breezeway with views out to the ocean. This walkway serves as the main arrival point, but also provides a sheltered and convertible outdoor living area. With sliding larch timber screens installed on both sides, Matthieu and Maria can create an open outdoor lounge, they can alternate closed screens to provide shelter from the elements, and they can also close both screens to extend the home’s interior living.
The house’s footprint is narrow in form, allowing for great cross ventilation, with the majority of the windows situated along the north side to capture as much sunlight as possible. “We were really conscious of solar gain and minimising the amount of heating required,” says Emily. “So Matthieu and Maria opted for a wood-burning fireplace in the main dwelling and no additional heating in the smaller pod — it’s warm enough by design.”
The exterior materials are predominantly Vitex hardwood decking, Plytech Gaboon soffit linings, Colorsteel Maxx roofing, and larch cladding. The larch was specifically chosen for its affordability, durability, and beautiful appearance in the rugged rural landscape. Although cedar was considered, it has become increasingly difficult to get hold of, and the larch was available in a thicker 28mm profile, which will hold up much longer in the coastal environment.


The house is connected by one long gable roof with a lifted eaves line on the south across the smaller dwelling. “This slight lift allowed for a mezzanine floor with room for a double bed, a bedside table, and just enough height to comfortably walk around,” says Emily. And instead of spending money on a balustrade, the homeowners cleverly chose to install structural netting across the level, utilising the air space while maintaining transparency to the ground floor below.
On the ground floor, you’ll find all of the essential amenities: a small lounge, kitchenette, and bathroom. And despite the size constraints, the dwelling benefits from the openness of a large window, situated to welcome daylight and frame sunsets over the ocean.

Across the breezeway, you enter the main dwelling through the kitchen and dining area, which extends into the living room, bathroom, and master bedroom. Just as with the smaller pod, every aspect of the main dwelling’s layout has been designed to evolve with the homeowners’ changing lifestyle.
“Matthieu and Maria wanted oak flooring and cabinetry, but kept the walls and ceiling in white Gib; it was always a balance between looks, practicality, and budget,” says Emily.
Instead of installing a splashback, the couple opted for a window to frame the beautiful Mount Taranaki. And for the benchtops, they used Fenix pressed panels by APT Innovation — a soft-to-the-touch, self-healing, anti-fingerprint material. The same product was used to build the dining table and office desks, keeping everything seamless.
To the side of the kitchen sits the office, designed to function as a work-from-home space and a potential future nursery. A small laundry cupboard has been tucked into the side of the office for convenience. And as you move down the house, the bathroom acts as a corridor to the master bedroom, with the vanity and bathtub sitting outside of the door to the private shower and toilet.


“The bathtub was a particularly interesting feature,” adds Emily. “We positioned it opposite the bathroom alongside the windows and designed it with a top cover that enables the amenity to be used as a seat. In the future, it might become a changing area for babies or somewhere for kids to sit and brush their teeth. It’s very versatile.”
It’s details like the bathtub that completely change the way people live. Although M + M House is limited in floor area, it’s filled with clever design details that expand the space. And while the details aren’t all as noticeable as the bathtub, they become more apparent as you explore the home. Take for instance the additional shelving built into the thickness of the bathroom wall, utilising space that’s typically inaccessible.
In the future, when they can finance it, Matthieu and Maria intend to install solar panels. This plan was tended to during the home’s build, with wiring being prepared in the roofing to support solar installation.
For Emily, this project wasn’t just special in design and site, it also reconnected her with Matthieu and Maria who have since become close friends. “We catch up regularly,” adds Emily. “And for that, the project has been pretty surreal.”
Explore more projects by BOON.