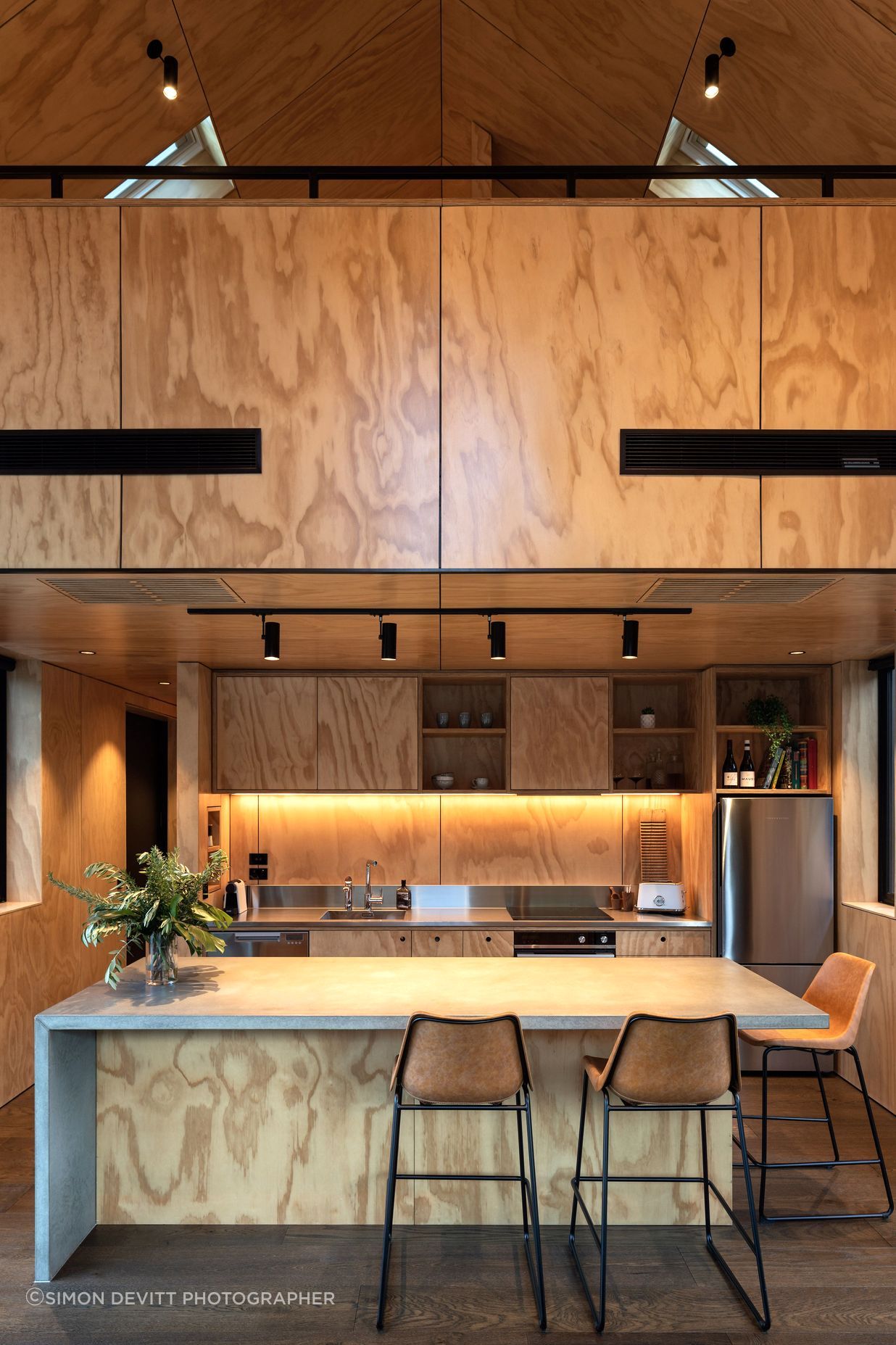Head-to-toe cedar shingles for a delightful Wanaka family home
Written by
05 October 2022
•
3 min read

The shingle-clad home with doll’s-house proportions on the corner of a lane in Wanaka has become something of a local landmark. “It’s a gorgeous project,” says Barry Condon of Condon Scott Architects. “It’s quite a well-known house on the street and people use it as a reference point.”
The owners are a young family with three children – Kiwis based in Singapore who often spend time back in New Zealand. The parents of one of the homeowners have a home in Wanaka with a small part of the section that was free for development, says Barry. But it was not particularly big.
“The clients had spent some time in Japan on a ski holiday, so that was their inspiration when they came to see us. They had stayed in some compact places and realised that they didn't need heaps of space to enjoy the holiday. They'd seen a previous project we had done, called Kirimoko, which was a 30sqm single-bedroom tiny house but they wanted something that was a little bit bigger that could accommodate three kids.”




The size of the house wasn’t the only consideration. “We had to think about where it is in an established suburban street. The subdivision might be 30 years old so it’s quite nice and leafy. There’s an access lane along the side to other houses that are further back. So how do we ensure privacy? How do we catch the sun, how do we capture views?”
Barry says the first impulse would be to glaze the entire end gable. “We resisted that because we wanted to give the residents privacy. But we still wanted to maintain the connection to the street, so that’s why the front facade has the glazing line about halfway up and the deck comes off the front of the living room. The owners can sit out there and often you'll get people passing by and they'll say hello, it's quite social.”
The compact interior called for some clever design. “We created a sense of space with a mezzanine. The idea is that when you progress through the house into the living room, it opens up into this double-height volume.”
The feeling of space is helped by using light and views. “We have utilised some skylights and we’ve aligned them with the long, vertical windows so they tie together and almost read as one element when you’re in the space. You can also open those skylights and use them for ventilation.”



Barry says the Condon Scott Architects team knows from experience that storage in a tiny house is premium. “The footprint of the house is 60sqm but the home is 90sqm with the mezzanine and bedroom upstairs. So to make the design work within those parameters, we had to be quite judicious. We designed all the cabinetry and joinery and every nook and cranny that could fit some storage. You need a place for everything otherwise the space will get cluttered quite quickly.”
The materials are deliberately simple. “Internally we’ve just used pine ply and kept the palette really minimal to, again, try not to clutter it up. The exterior is clad in cedar shingles because with such a small form we didn’t want to break it up. The shingles work quite well because you can use them as roof and wall cladding and it gives you a lovely dappled texture. It’s all very cleanly detailed. The simplicity of using one material really appealed and we’re certainly delighted with how it’s turned out.”



