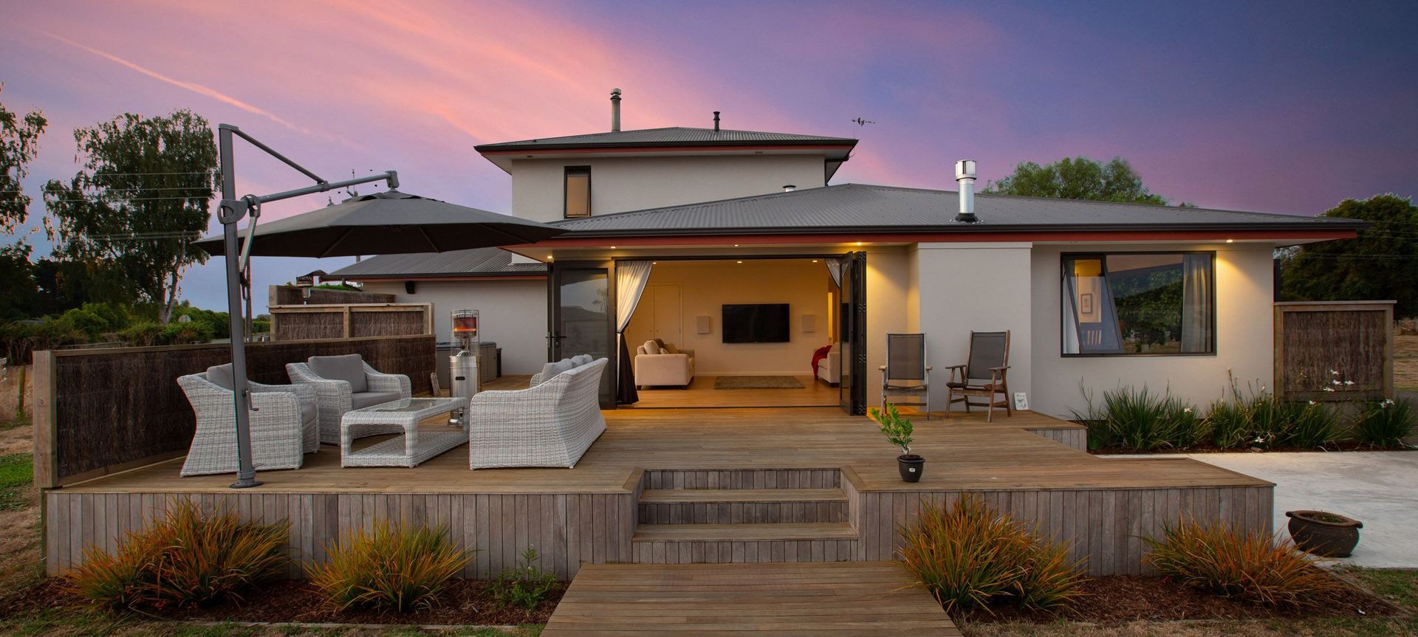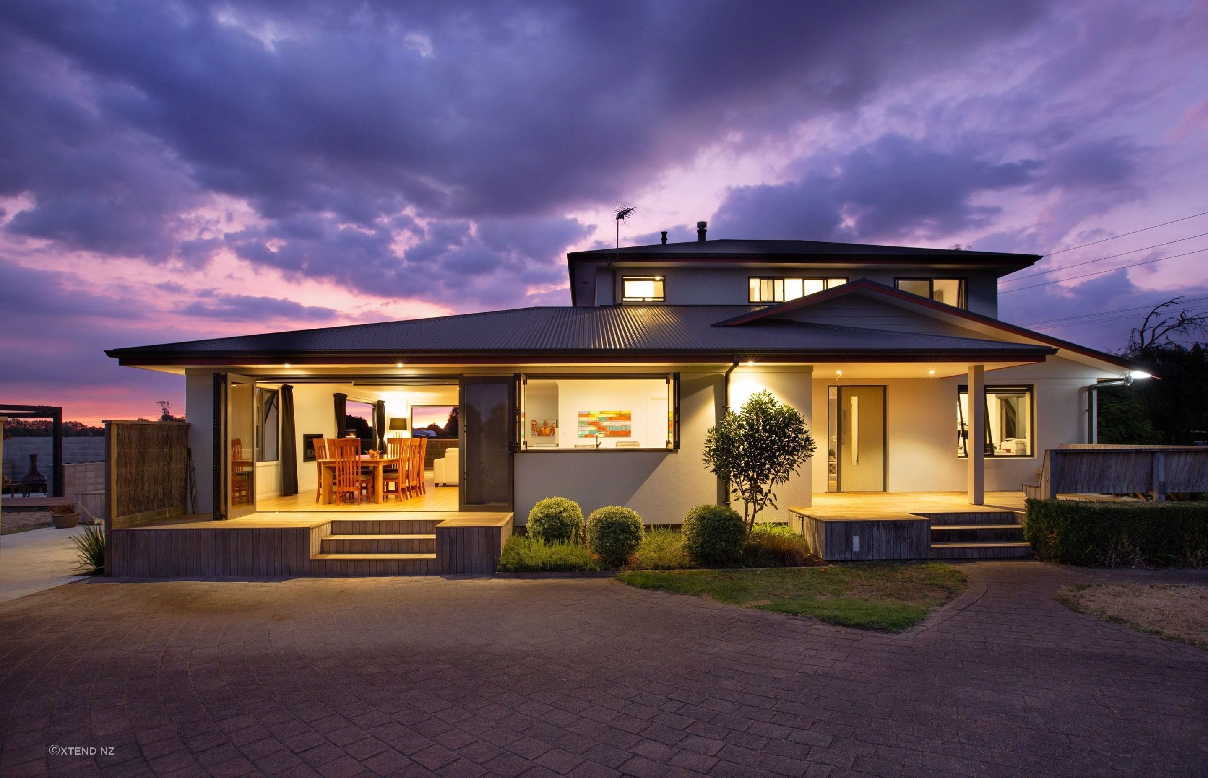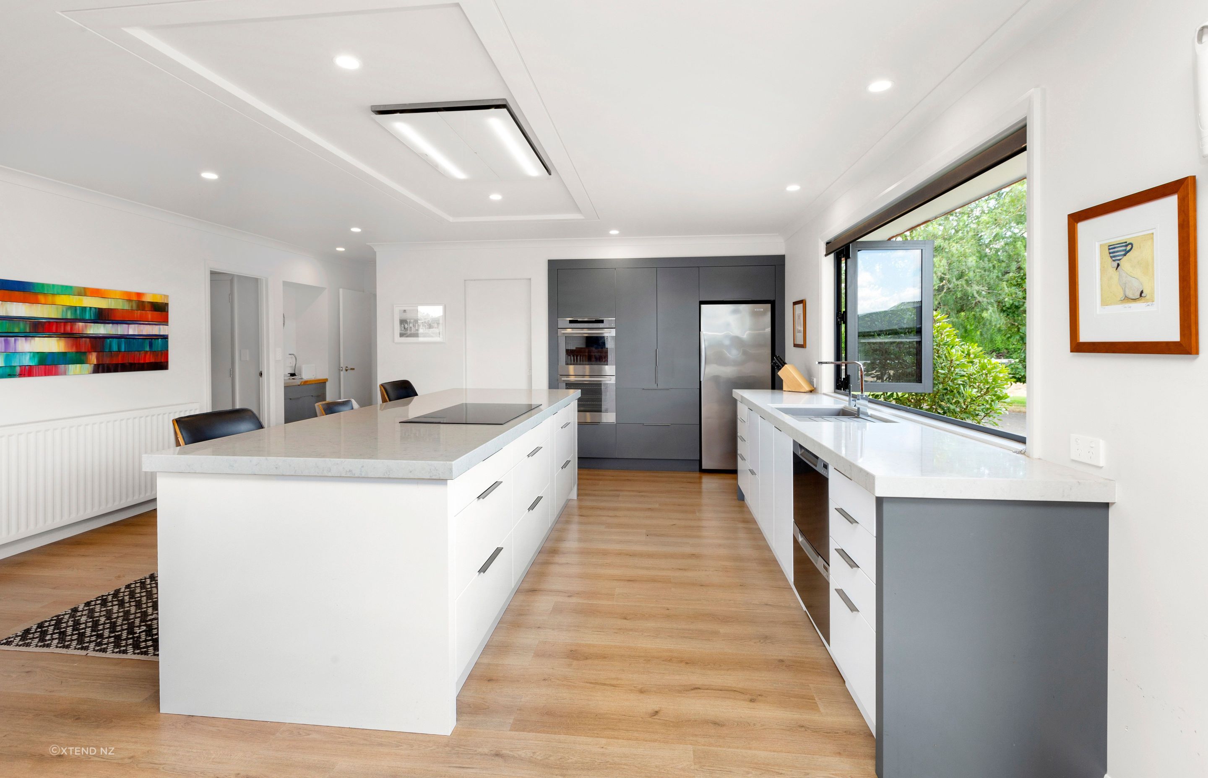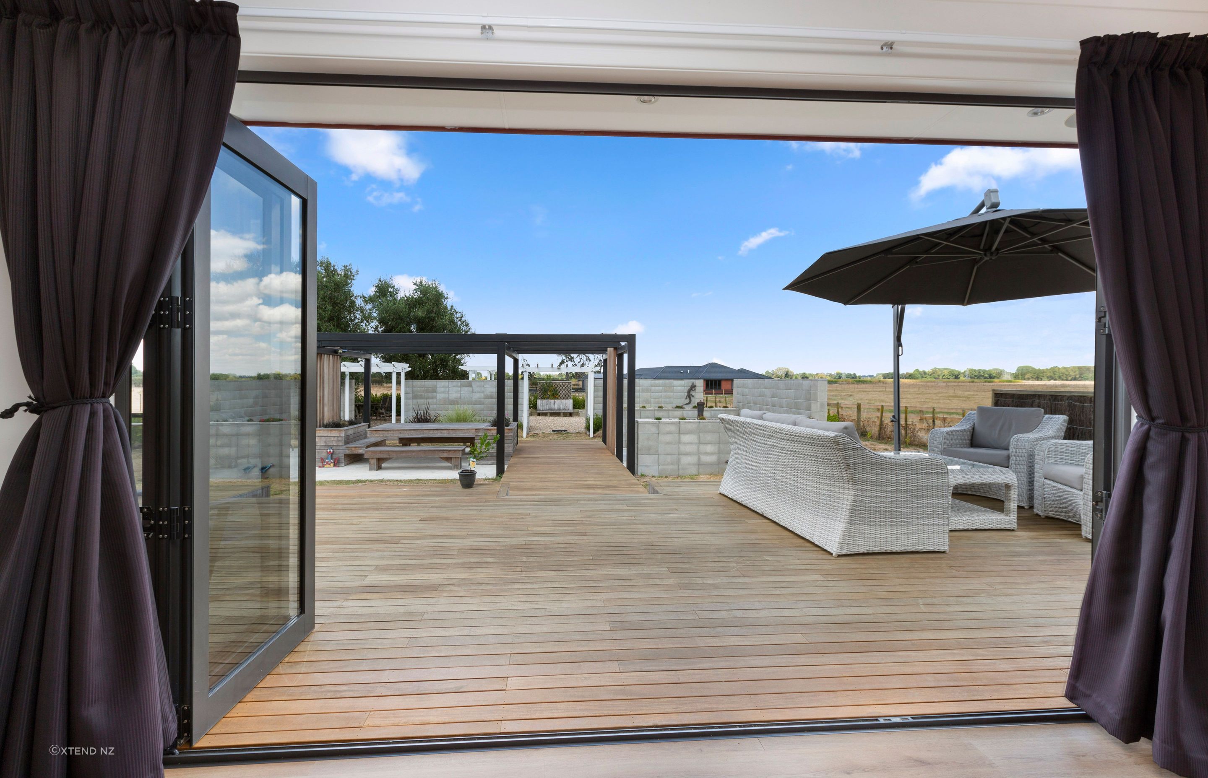Here’s everything you need to know about home extensions before you get started
Written by
07 April 2024
•
5 min read

So, you’ve run out of space in your home. Maybe the kids are getting older and want their own rooms, or maybe you’re sick of working at the dining table and need a home office. Whatever the reason, an extension offers you the best of both worlds: a bigger home without all the hassle of selling, buying, and moving.
If it’s your first time undertaking a home extension, you’ll likely have a few questions. Fortunately, Martin Fleetwood, founder of Waikato-based building company Xtend NZ, has been extending people’s homes for over 30 years. ArchiPro caught up with Martin to learn more about the home extension process and find out everything you need to know before you get started.

Wants versus needs
Before you take your home extension plans further, it’s important to nail down exactly what you want and need out of the additional space. This will help you dictate the square footage of your new floor space, the amenities required, and the budget. While you may have a long list of wants, the reality is that home extensions are expensive and the costs stack up fast. Creating a list of ‘must haves’ and ‘nice to haves’ is a good way to hone in on what is most important to you. You can then discuss your list with your architect to figure out how your goals can be achieved cost-effectively.
Building up or out?
There are a few different ways you can approach a home extension depending on the layout of your existing property, and the local council bylaws. If you have available space, extending out is the easiest way to increase the footprint of your home. However, if your existing home is already close to the boundary lines, Martin says you can approach the council for resource consent to extend further, or you can choose to build up.
“It is important to keep in mind that building up is more expensive than building out,” Martin says. “There are also height-to-boundary restrictions in some areas that can stop you from going above a certain height. Talking to an architect is the best way to get a good idea of what’s possible for your property as they are familiar with all the bylaws in your area.”

Creating a realistic budget
Your home extension budget is likely to go through many iterations as the plans progress, but it’s crucial to set a realistic budget from the get-go. “People often have high expectations that don’t match their budget, and when you tell them how much things are going to cost they’re quite shocked. Building has become quite expensive, especially post-COVID, so you do need to be realistic,” Martin says.
Some rooms are more expensive than others due to the materials that go into them. Kitchens and bathrooms are the most expensive, Martin explains. “If you do a standard room, it’s just walls, but with your kitchen and bathroom you’ve got vanities, toilets, showers, benches, ovens… they all cost money.”
Budgeting additional funds to cover unexpected expenses is another step many first-timers miss. Often, these costs arise when there are variations to the original plan. “If you want to shift things around, the plans need to be redrawn, which will incur council fees,” Martin says. The best way to avoid this is to ensure the plans are final before work begins, however, budgeting for variations will guarantee you’re financially sound regardless of what comes up.
Before you contact a building professional, ensure you have a clear idea of your financial resources. That way, even if the budget changes once a consultation has taken place, you won’t be planning outside of your means.

Selecting a building professional
With a realistic budget and a good understanding of what you need from your home extension in mind, you can reach out to a building professional and get the project underway. Martin often speaks to homeowners who haven’t engaged an architect, so he’s more than happy to put them in touch with his architect. After an initial consultation, the architect will provide concept drawings, which helps to get everyone on the same page.
“Without drawings, the client’s idea might be completely different to what I’m hearing from them. Once it’s drawn down they can tweak it to exactly what they want, and then I can provide them with a ballpark figure.”
If you’re happy with the plans and the prices, Martin prepares a fixed quote before the project goes to the council for consent. Once everything is confirmed and contracts are signed, the build can begin.
While you can assess the possibilities for your home extension yourself, it’s clear from speaking with Martin that an expert’s advice is invaluable in the planning process. If you’re planning a home extension in the Waikato area, or you’re looking for advice from a trusted professional, get in touch with Martin at Xtend NZ.
Learn more about Xtend NZ.