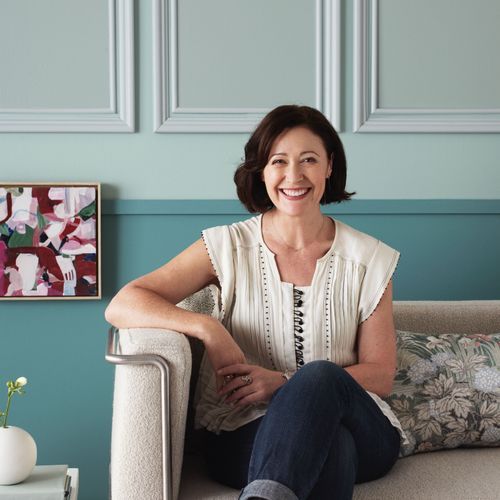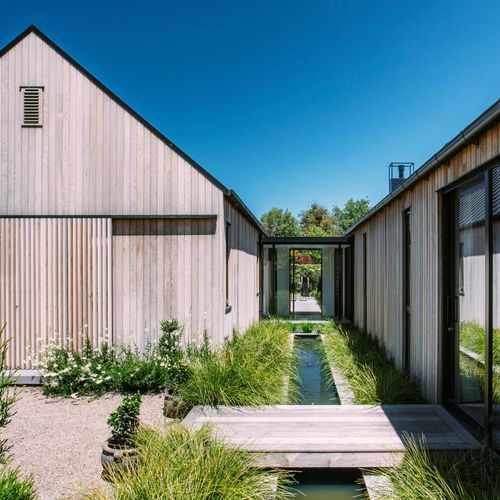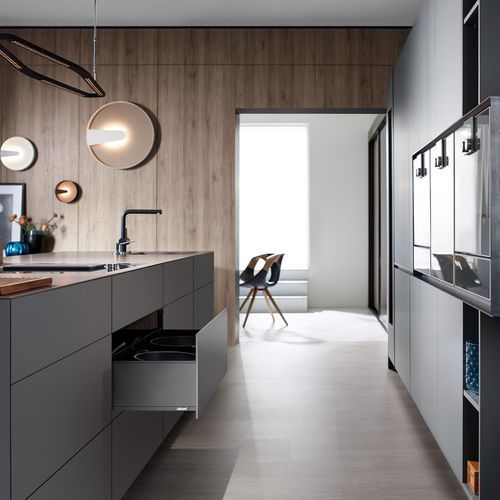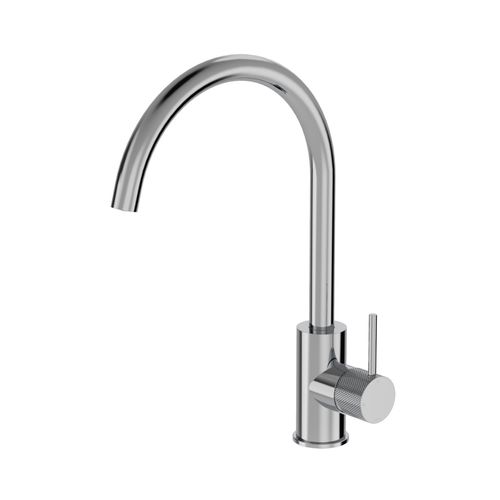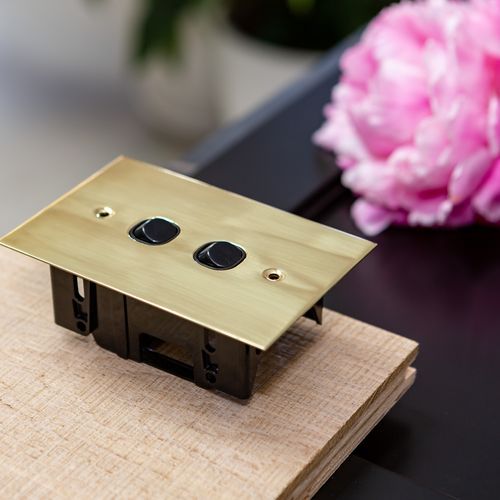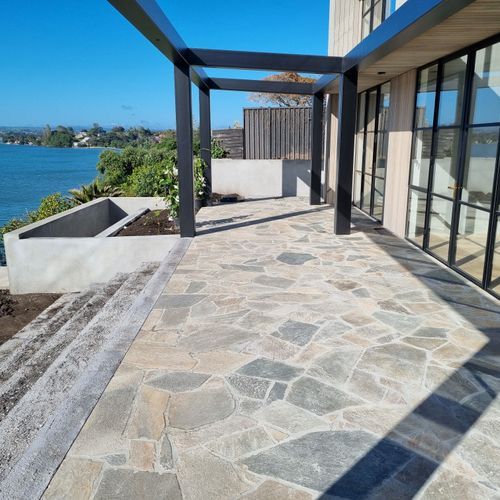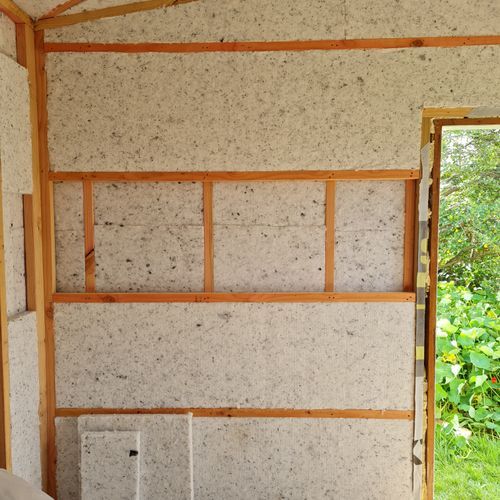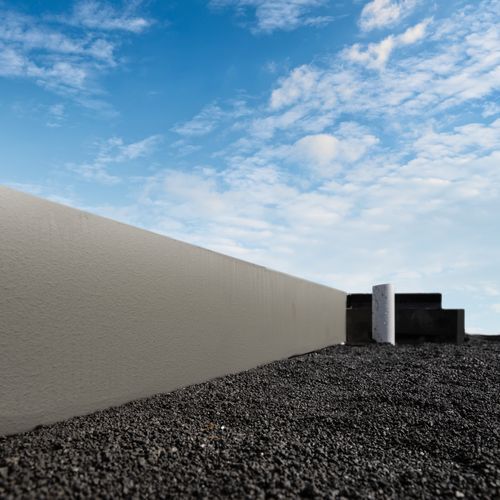A sculptural sanctuary intertwines elements of an elegant apartment with a beachside retreat.
Written by
06 February 2024
•
4 min read
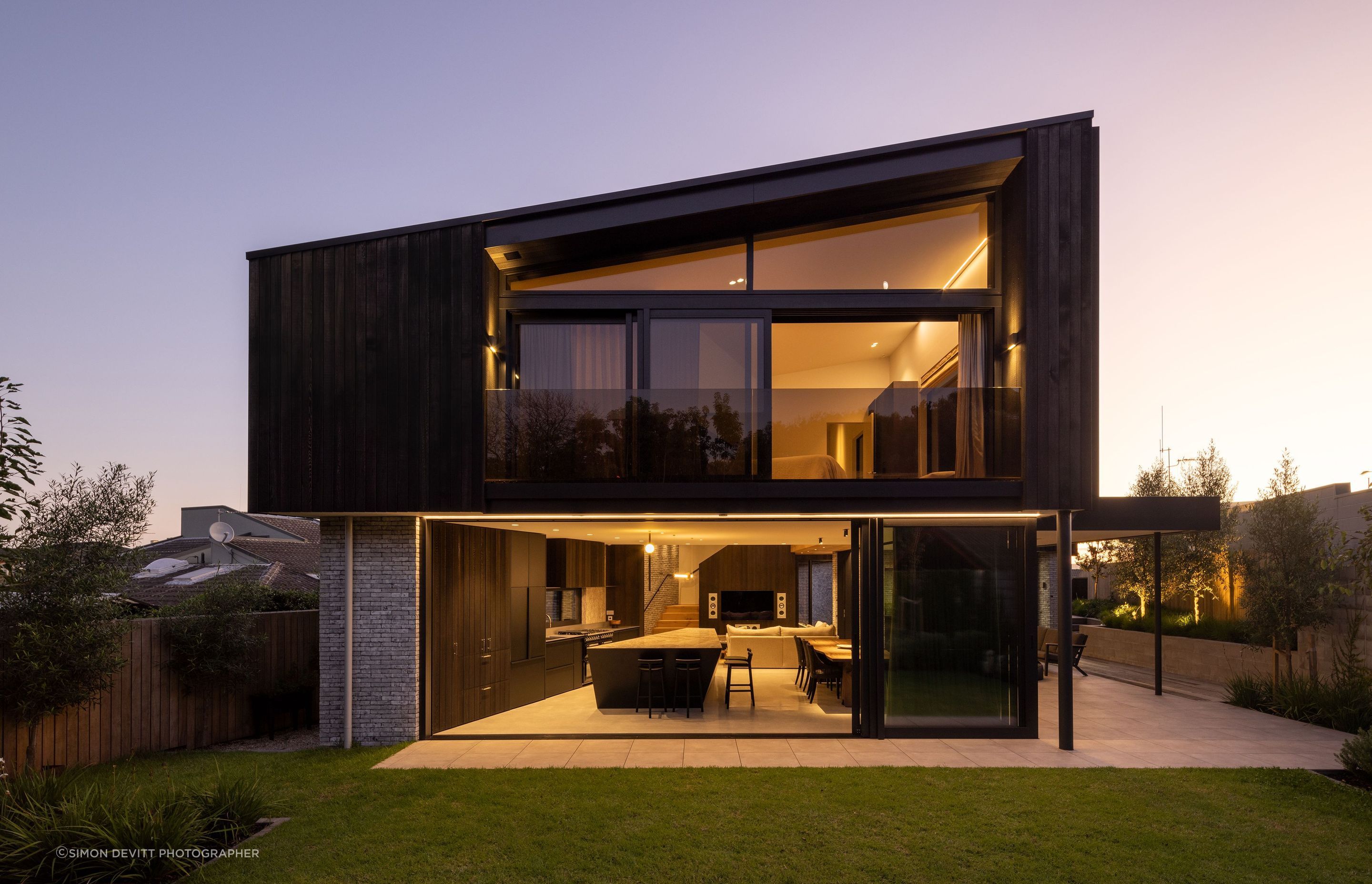
Architectural Designer Adam Taylor and his ata team skilfully incorporated these essential elements to create a sculptural statement home.
The owners love their central location, however, wanted to maintain seclusion while enjoying an open outlook of the trees, the views and the mountain. Essentially they were looking for a home design that was both a welcoming sanctuary and able to expand when needed to accommodate family and guests. "We were trying to find that balance between something moody, but it still needs to make sense at the beach," Taylor explains.
The way people enter the home was a crucial thread that inspired the overall design of the property. Sitting on a narrow site running north to south, knowing the living areas would be located at the northern end, offered the option to create a notch in the building, making the entrance more of a standout feature. Bringing people up the side of the house also meant they could enter directly into the living area. This sculptural aspect of the entrance also makes brilliant use of its narrow plot.
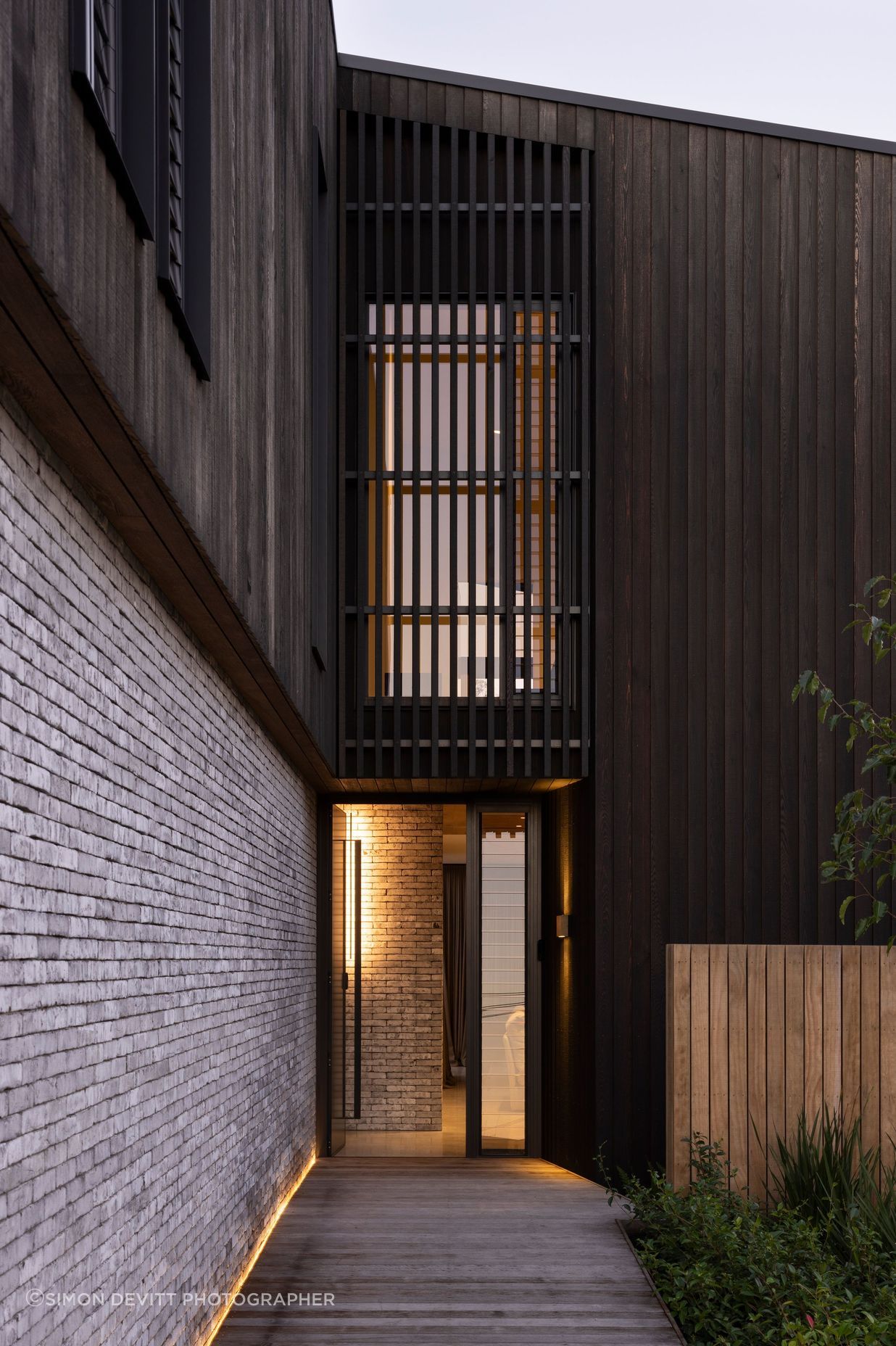
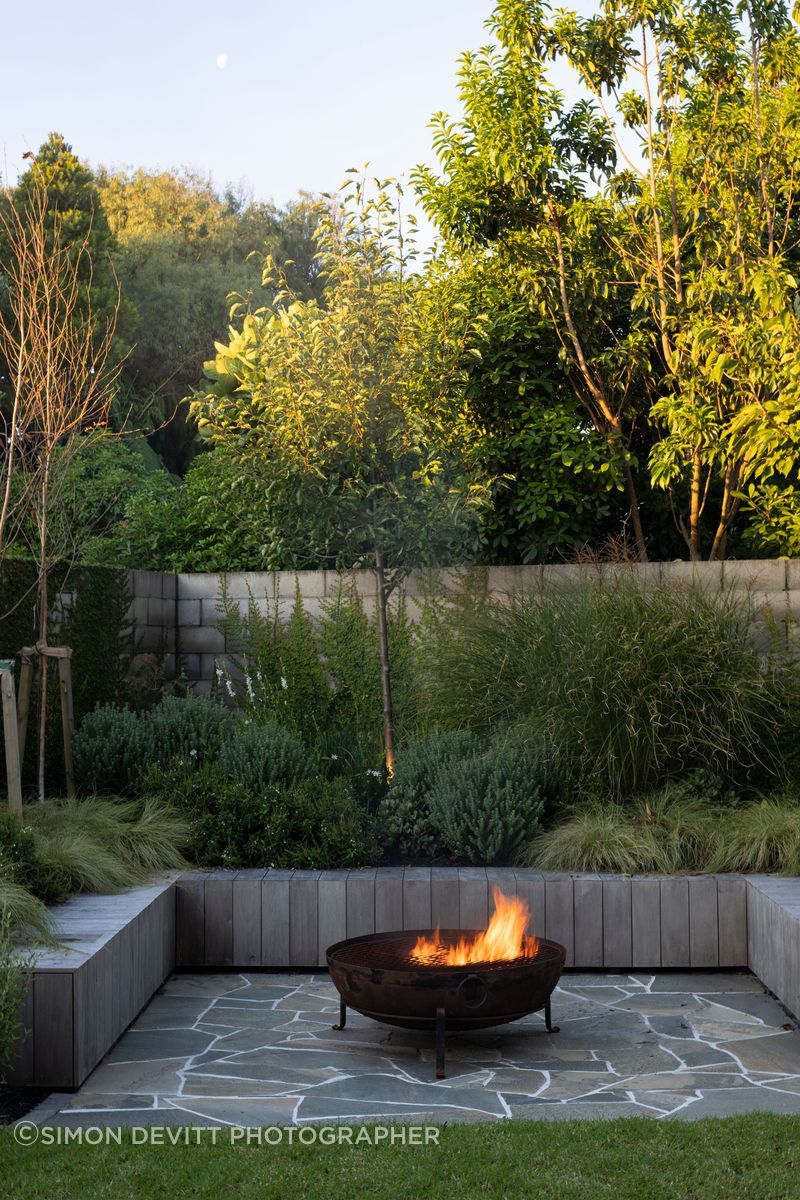
Once inside, a full-height atrium above the living area offers an abundance of natural light, leading to the generous and expertly equipped kitchen with a made-to-measure Silver Travertine kitchen island created by Island Stone holding centre stage. With retracting floor-to-ceiling glass doors leading directly to the garden, the lines between the two areas become blurred, creating a peaceful sanctuary to entertain and relax in.
Atop the stairway to the side of the living area, a bridge reaches across to what Taylor refers to as 'The Master Retreat'. A luxuriously appointed bedroom that is accentuated with the use of natural linens and flooded with natural light. The adjoining ensuite is both generous and sophisticated – tumbled travertine double sinks line one side of the space with dark timber wardrobes on the other – the combination of these materials within the long, lean space makes this ensuite feel more like a hidden gem in a hotel suite.
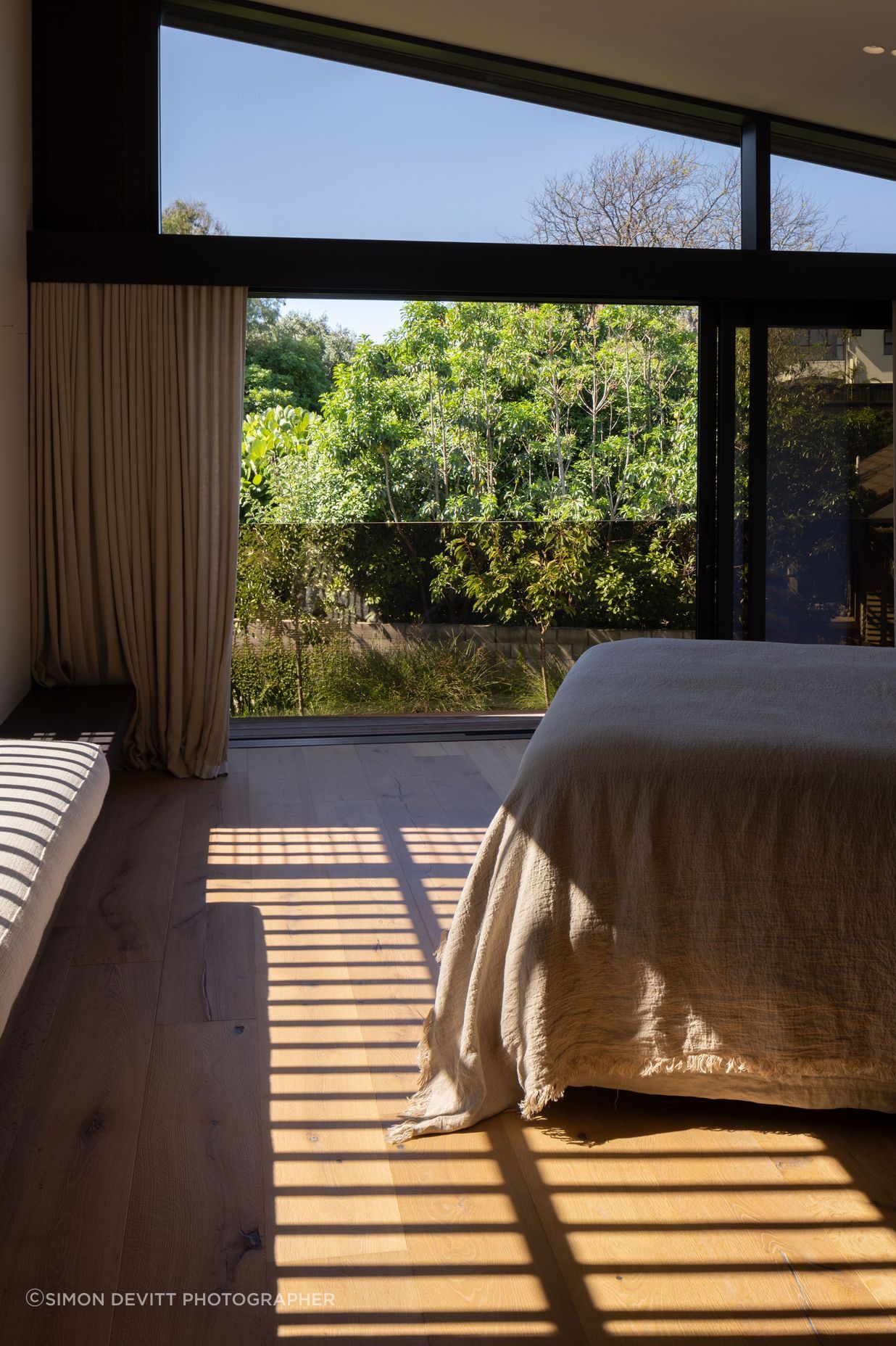
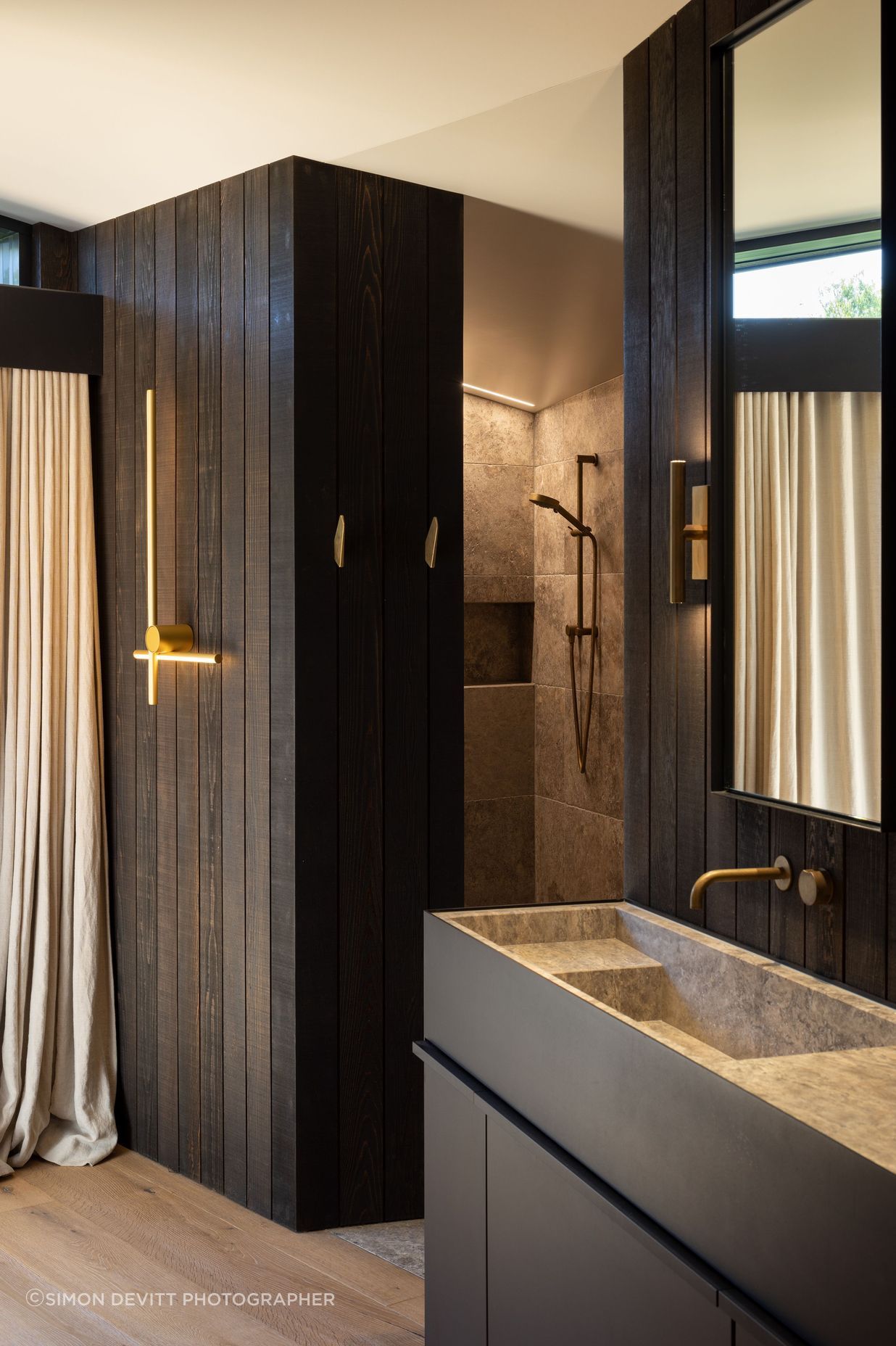
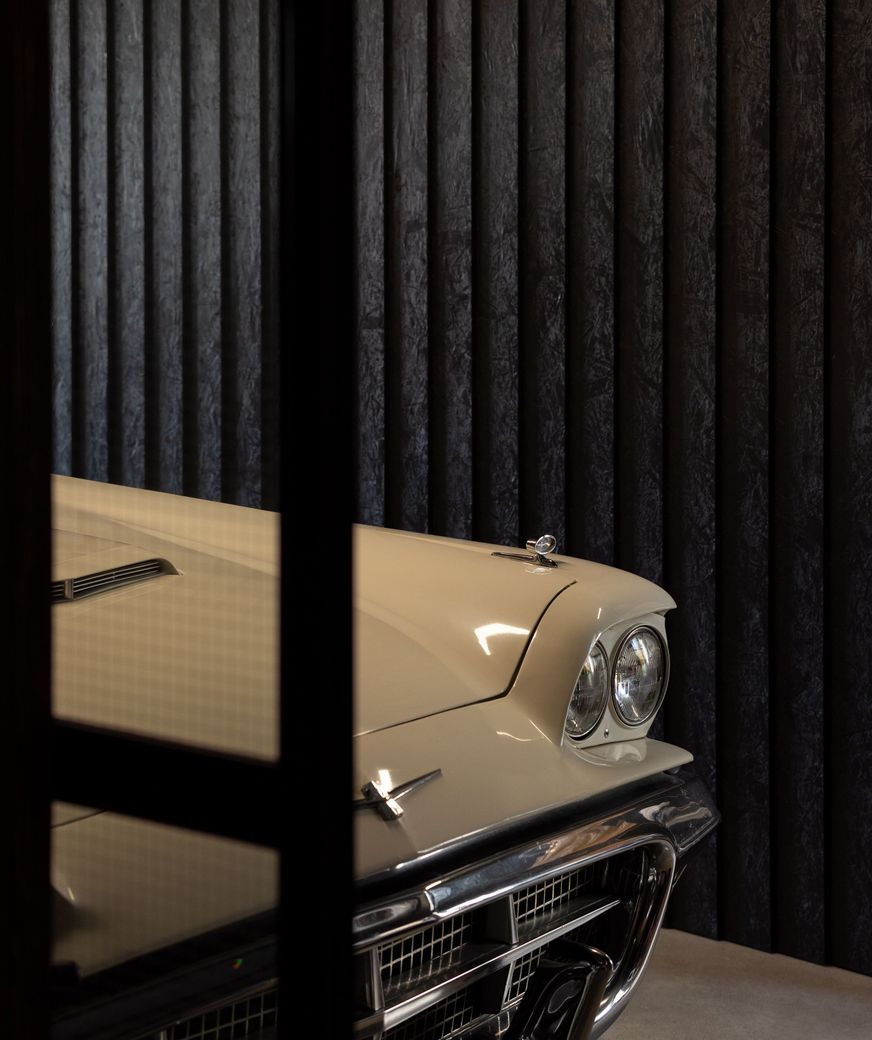
To allow space for the couple's beloved car collection, the area normally assigned to a front entrance was allocated as a generous garage. While the cars sit discreetly at the front of the home, this space is cleverly designed to feel like a valuable part of the footprint rather than a necessitated addition.
A house like this, you need a really trusting and brave client who can believe in your vision and understand it. Client, builder, engineer, trades, everyone has to come together and be on board and believe in the vision to pull it off.
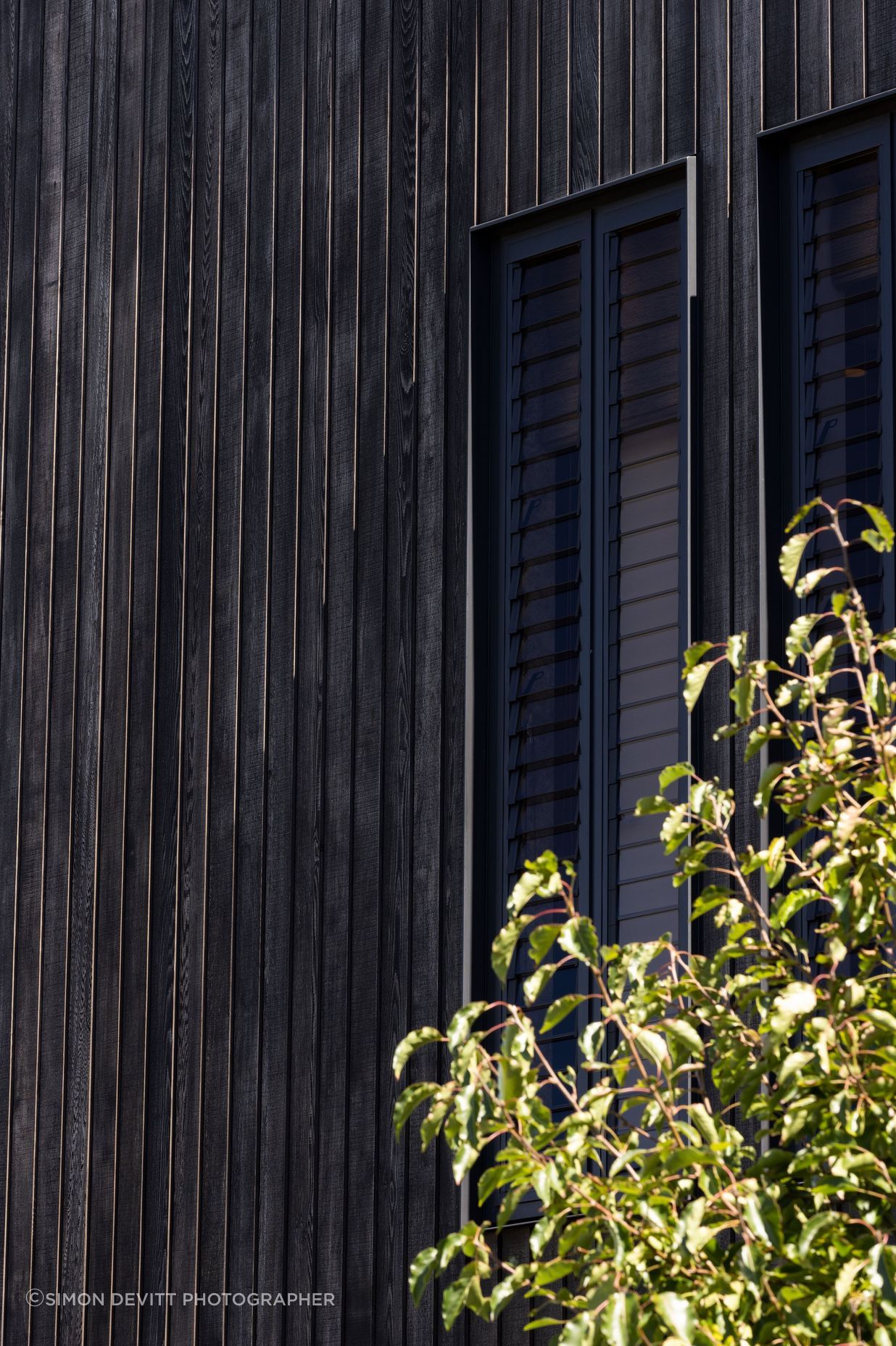
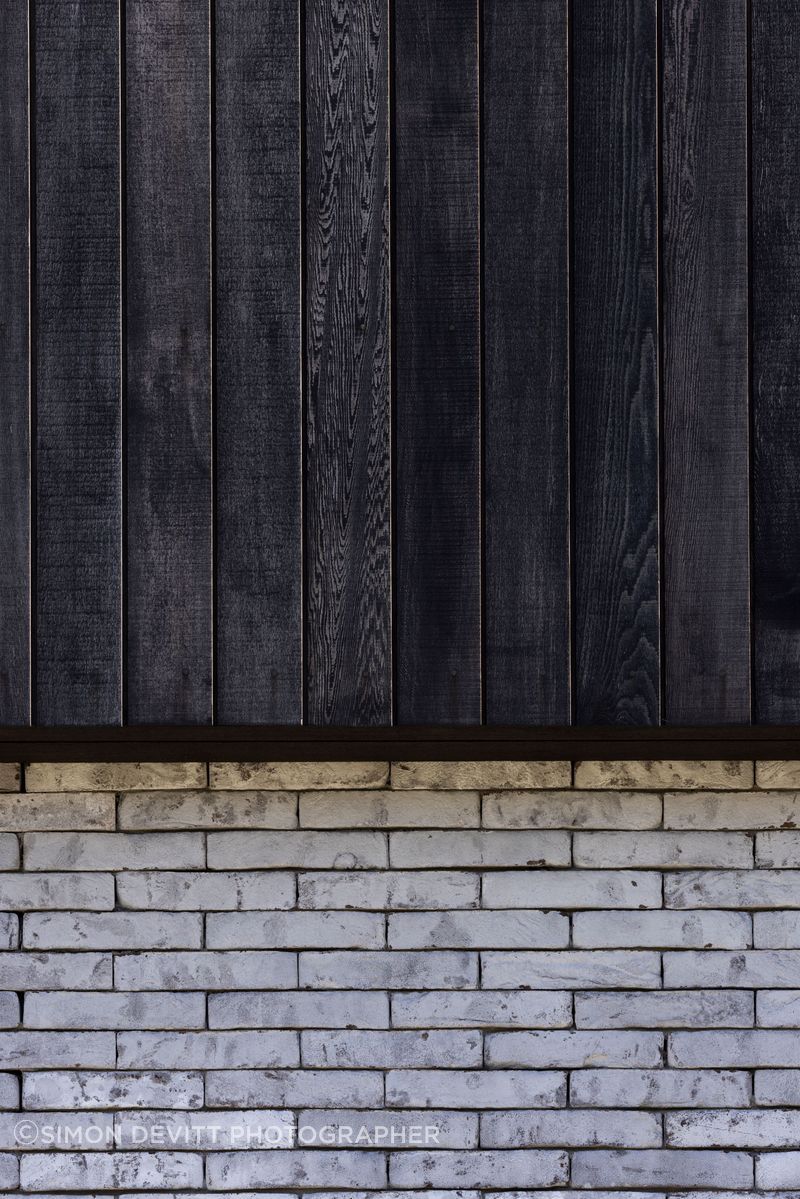
Exterior cedar shiplap cladding, a custom order from Rosenfeld Kidson & Co., was created to accentuate the design's unique frame while maintaining movement and shape and adding a layer of texture and a rich dark tone to the exterior. Below the cedar, a light clay brick facade frames the lower level of the home. Construction team Fairbairn Builders' exceptional attention to detail made these two organic materials with contrasting tones work to create a harmonious and bold structure. Pitau's exterior landscape features a secluded garden, designed to feel as though it's been there forever, with flowing plants, established trees and vine-covered walls creating a treasured sense of timelessness.
While the design of Pitau is modern and angular, the overall appearance of the home is one of having nestled into its space, where a natural patina has formed, the garden is lusciously overgrown, and the home is both moody and cosy – the true essence of a lived-in home. This is largely due to the design sitting in harmony with its surroundings while working with the cleverly selected materials Taylor and his team chose for the build.
This award-winning home is a testament to the design acumen and ingenuity of Adam and his team at ata. A statement home for Adam's clients to enjoy and embrace for many years to come.
Enquire about working with ata on ArchiPro.
