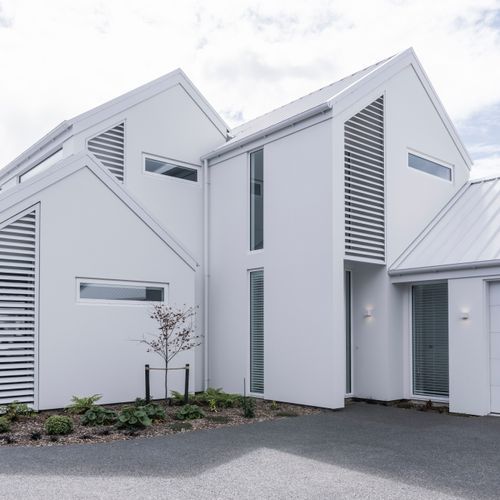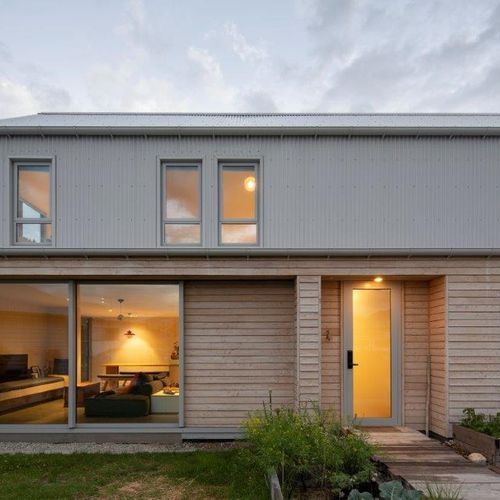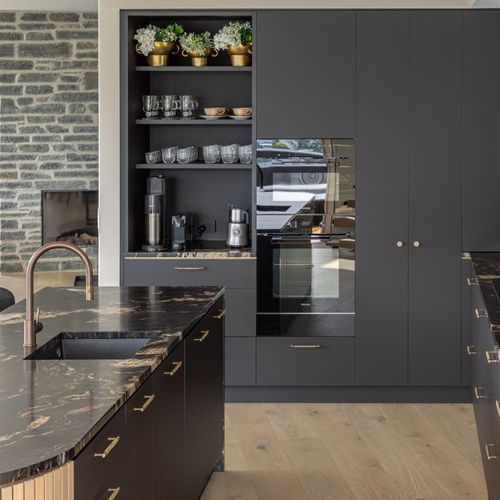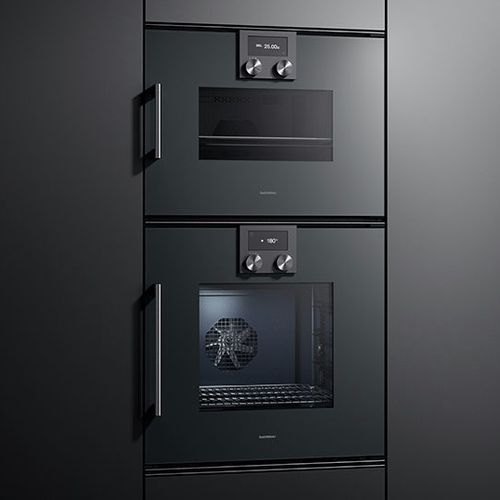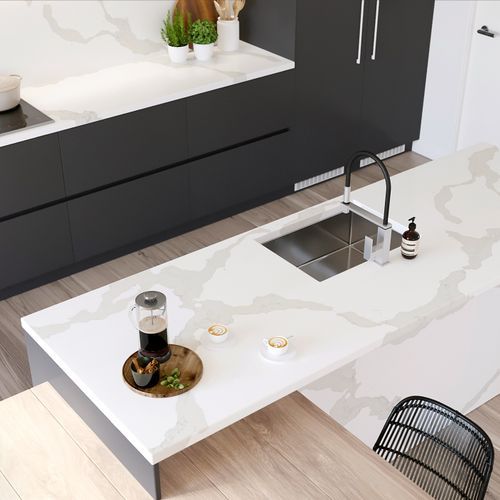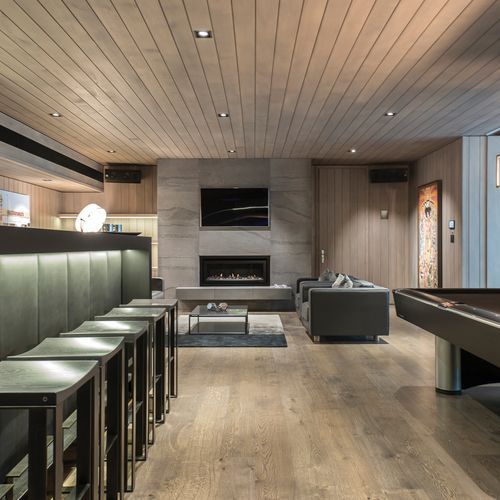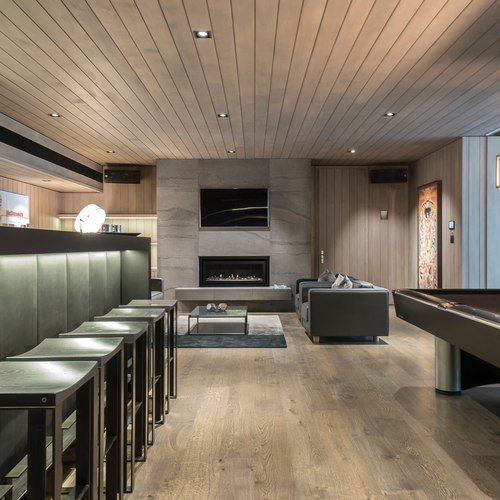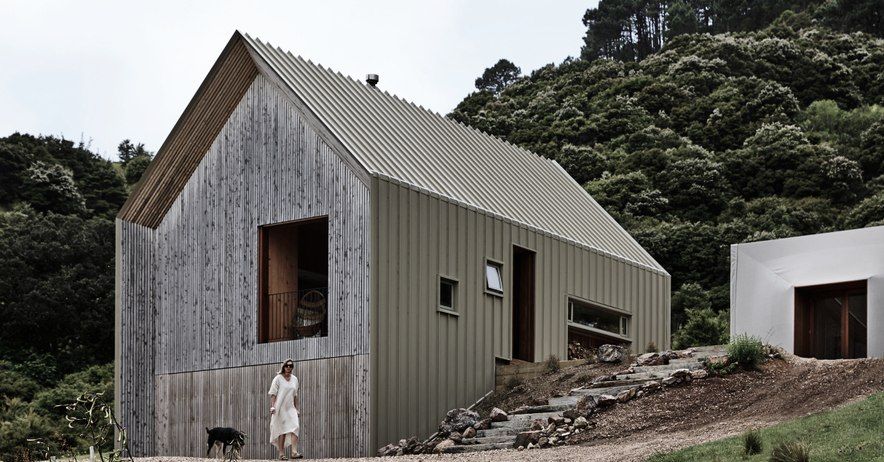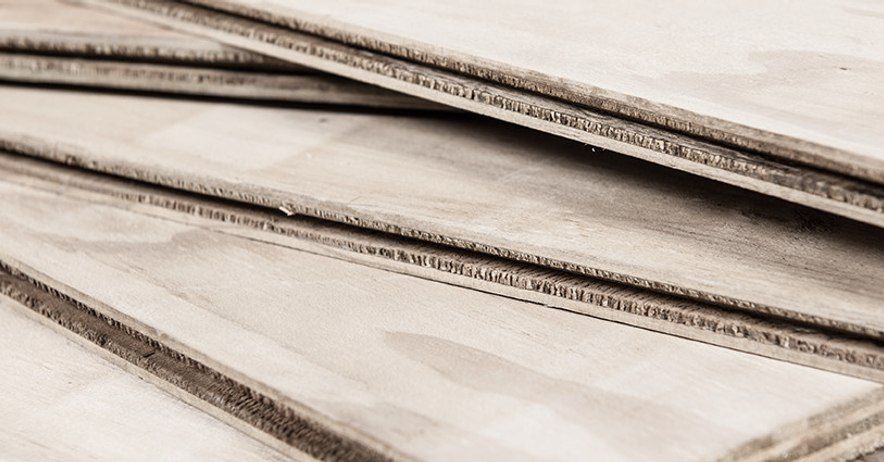Prebbleton
By Hallmark Homes

Located in the heart of Prebbleton, a rural town just on the fringe of Christchurch lies this stunning home. Inspired by the architectural style in Central Otago, this home seeks to emulate alpine living. Schist is complemented by high gables, picture windows and dark cedar to create a dramatic street appeal.
Spanning 434sqm, this home features 4 bedrooms, a private office, 3 bathrooms, 4 living areas including a private media room and fully covered alfresco area. The triple car garage features plenty of storage with an additional storage room and attic storage above.
As you walk into the 3.6m high entrance, you will encounter a striking venetian plaster feature wall adorned by an Italian designer pendant light and rustic barn door. The home has a 3m high stud throughout, with a breathtaking cathedral ceiling in the open plan kitchen, dining, family area.
The hub of the home is centred around a gourmet kitchen with Caesarstone benchtops, prime laminate panels and Gaggenau appliances. This kitchen is perfect for entertaining large groups and is situated adjacent a covered alfresco area. The covered alfresco area features heating, TV and speakers plus recessing stacker sliders which fully close off the room from the elements.
The formal lounge sits adjacent to the family area. The centre piece is an Escea gas fireplace surrounded by a Schist wall and built in cabinetry with feature LED lighting. Large picture windows frame the cathedral ceiling, complemented by a designer rustic chandelier.

















Products used in
Prebbleton
Professionals used in
Prebbleton
More projects from
Hallmark Homes
About the
Professional
- ArchiPro Member since2021
- Follow
- Locations
- More information

