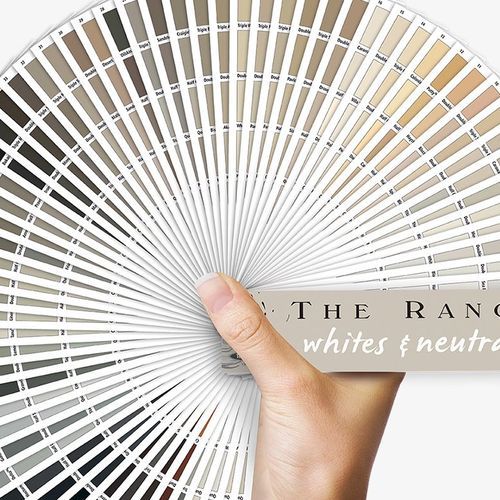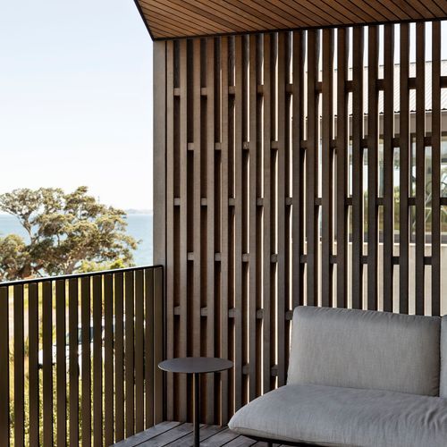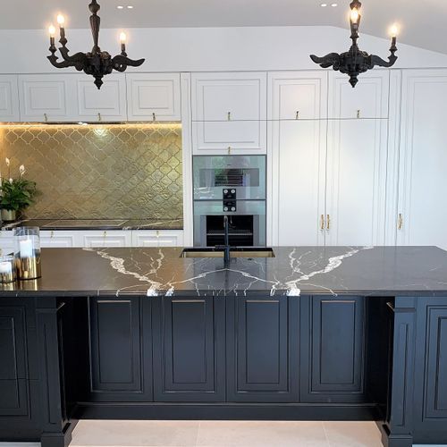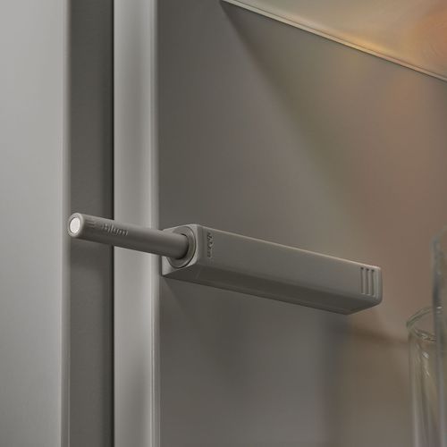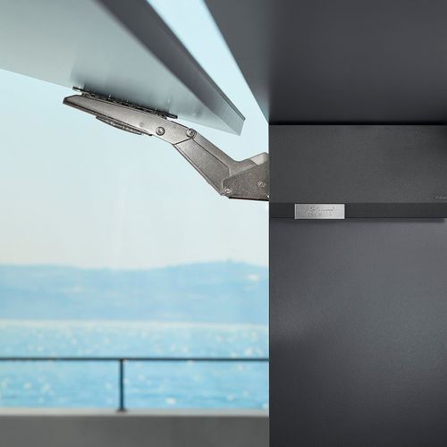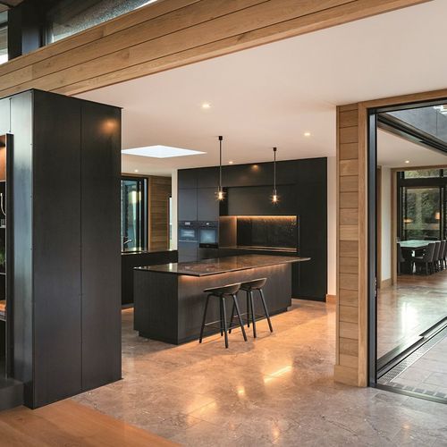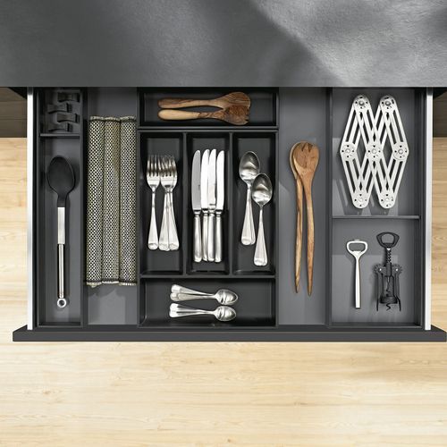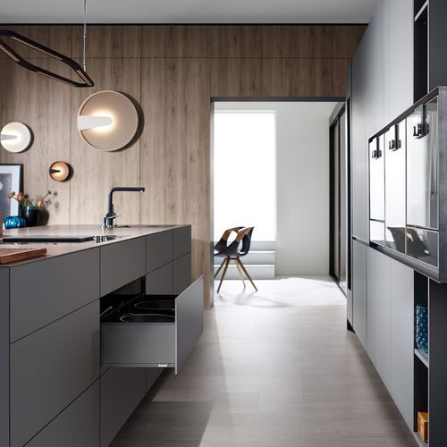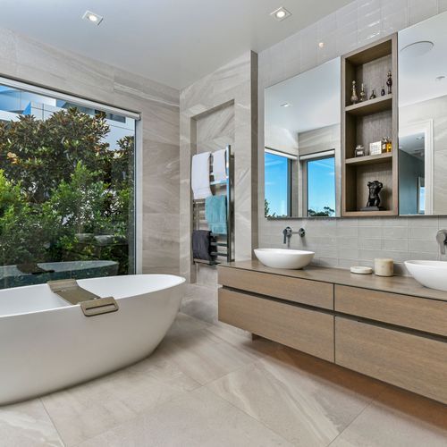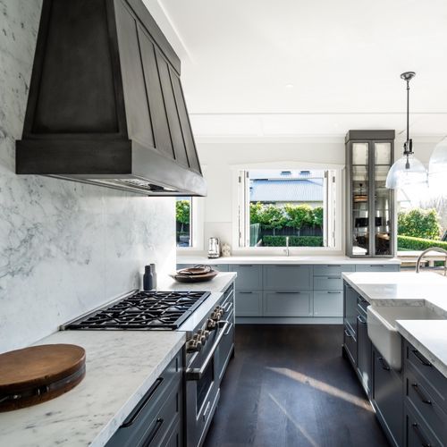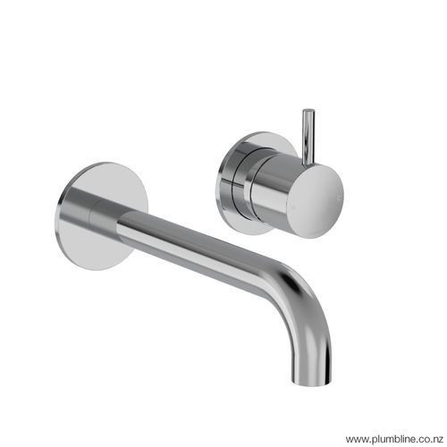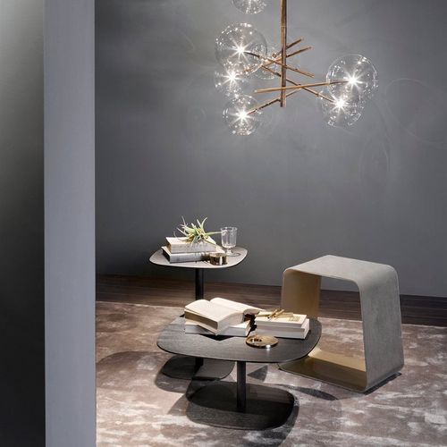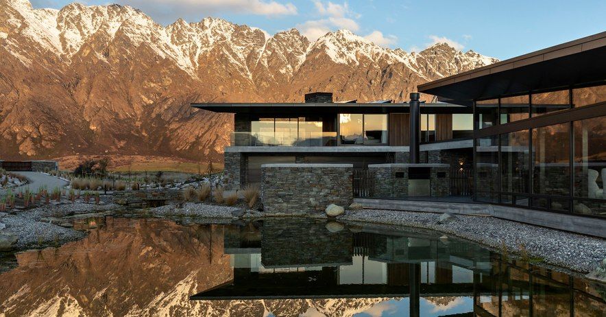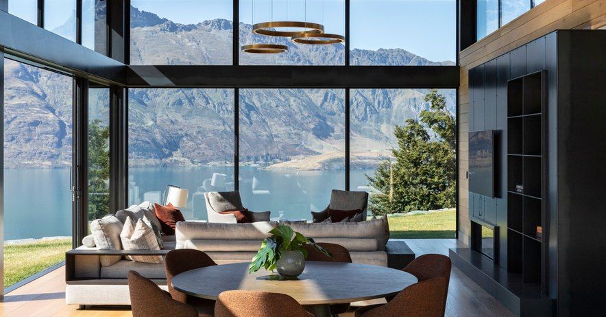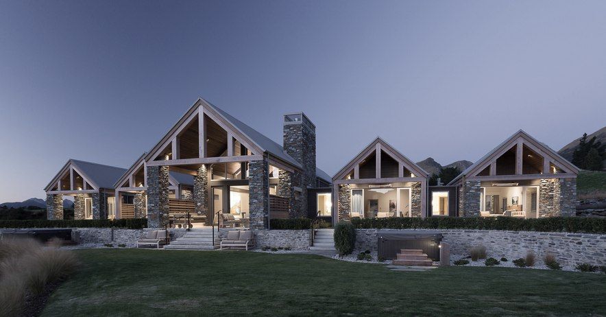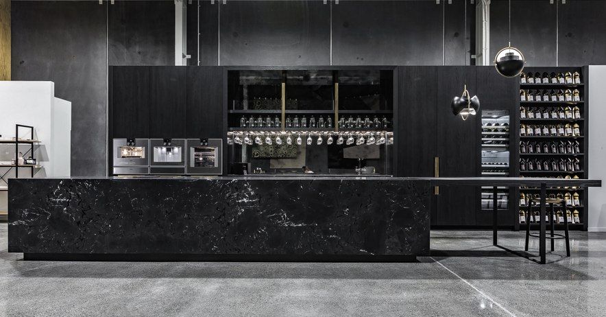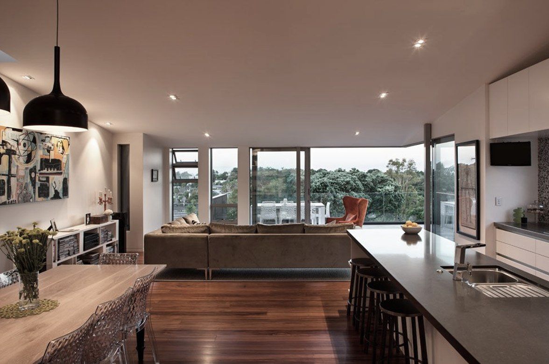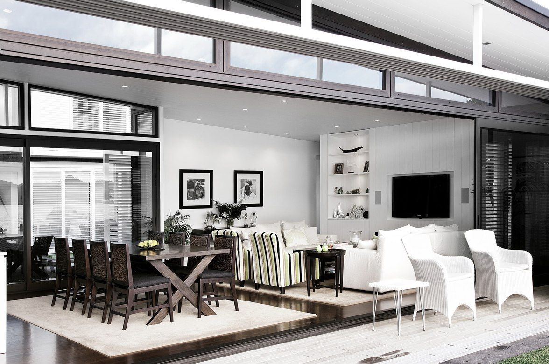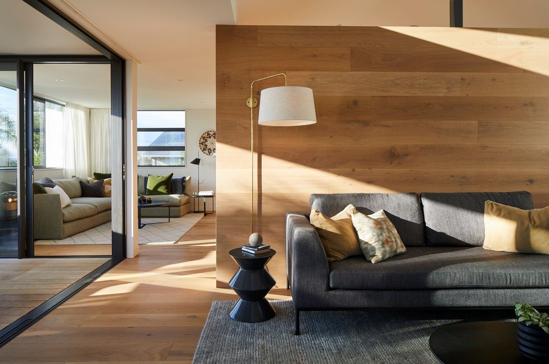Queenstown House
By Trinity Interior Design
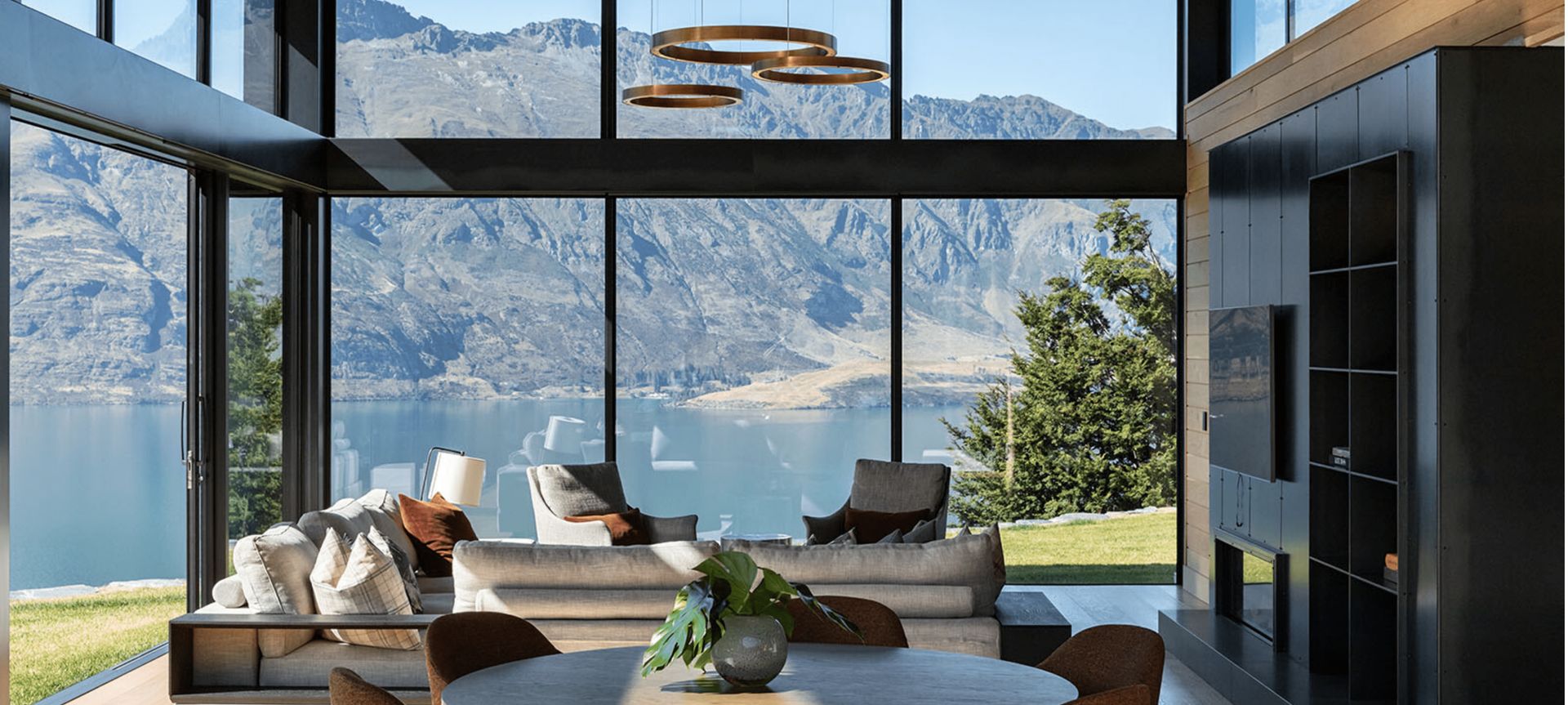
The dramatic pitched roofs and schist cladding of this Lake Wakatipu holiday home designed by Mason & Wales Architects call to mind the traditional building typology of Central Otago: quaint stone cottages and utilitarian barns—but on a much grander scale.
The clients, who live offshore, wanted to capture that beautiful local stonework in the design, while providing a number of spaces for their extended family to be able to congregate together.
Therefore, the design was conceived of as an arrangement of traditional gable-form schist buildings connected by glass pavilions, with a wing for the clients and a guest wing that can be shut off to make the space feel cosier when extended family aren’t there.
The home sits in one of the most stunning locations in New Zealand, with 360 degree views to the mountains and lake. Trinity Interior Design was commissioned to replicate the beauty of the external environment and the building materiality in the interior.
The project was vast; the scope of work encompassed the selection of all interior finishes and fittings, including lighting, the detailed design of all cabinetry elements and bathrooms, through to window treatments and furniture.
Trinity’s Kate Paterson says the biggest challenge was managing every aspect of the interior fitout down to the finest detail, along with communicating every specification and technical detail for the many bespoke aspects of the project to the cabinetmakers, the local build team and architect.
“In our practice, we are very aware of the project as a whole and not just our piece of the puzzle. In this project, maintaining excellent communication with the offshore client—while also playing a central role in managing the extensive fitout and technical detailing—were key to the project’s success.”
To enable this level of project management, Kate’s team encompassed several other support staff from Trinity, to ensure every detail was brought to life and that the timeline was adhered to.
When it came to the material palette, Kate says integrating the colours and materiality of the building and natural environment into the design of the interior spaces was a crucial part of the brief.
“It’s the most amazing site. Every room has a different vantage point to the mountains or out to the lake. That’s what inspired the clients and I for the interior—it was being really sympathetic to the external elements and the site.”
Drawing inspiration from the mountains and lake, a refined selection of natural hues, natural fibres and tactile materials were chosen.
The floors were specified in baltic grey marble and oak timber, providing an anchor to the calm and easy spaces that the client desired, and a robust surface for grandkids and pets.
The kitchen space provides show stopping views on both sides; to the mountain on one side, and to the lake on the other and features custom cabinetry and two kitchen islands.
“The kitchen is black and minimal and clean because it’s a central focus. We didn’t want to detract from the view beyond, or the architecture that it sits in. The idea is that you could sit on either side of the island and you get a beautiful mountain view, or you get a stunning lake view.”
The bathrooms echo the biophilic materiality, eschewing porcelain for natural stone and timber. In the guest wing the bathrooms are lighter and brighter with pale marble, while the master en suite is luxurious, with a custom vanity and steel detail.
The living spaces are divided into formal and casual spaces.The “butterfly” room—a room with a ceiling shape that resembles the wing of a butterfly—features timber floors, fireplace and easy, comfortable lounging furniture.
It has easy indoor/outdoor flow to the lawn for the grandkids to run in and out, while the formal ‘good’ room features a stunning eight metre ceiling and dramatic trusses, and expresses a more traditional and formal space for the adults, with elegant furniture and drapes in rich, organic hues.
“The majority of furniture was custom made. It was a very collaborative selection with the client; we spent a lot of time with them to get the look they wanted, while also putting forward suggestions for what we thought would work.”
The result is a mixture of pieces fabricated from tactile and natural materials. In the guest bedrooms the palette is relaxed, while in the master bedroom Trinity upped the ante with more luxe pieces.
The lighting was chosen throughout, not to take centre stage, but to complement the architecture. Pieces from ECC and David Shaw were chosen for their understated elegance.
Kate says that in spite of being based overseas, the clients were a dream to work with, and the builder, Triple Star Management, were so quick and effective that the whole process was highly enjoyable.
For Kate, the highlight of the project was the install of the furniture, which the clients were able to be present for.
“When install day came for all the furniture, we’d been working together for 18 months and within two days the house was completely transformed. It all just came together, and it was such a wonderful moment that we could all share!”
Words: Jo Seton
Photography: Simon Devitt
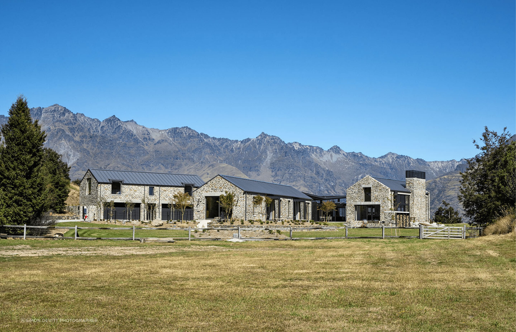
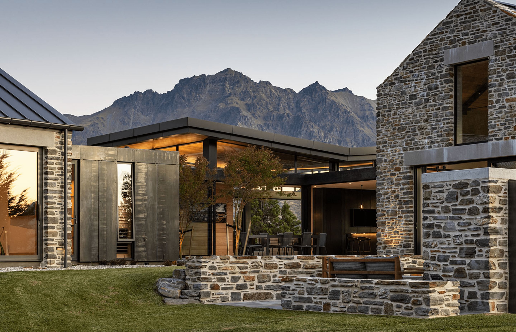
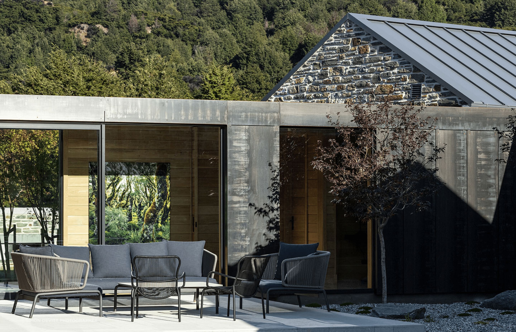
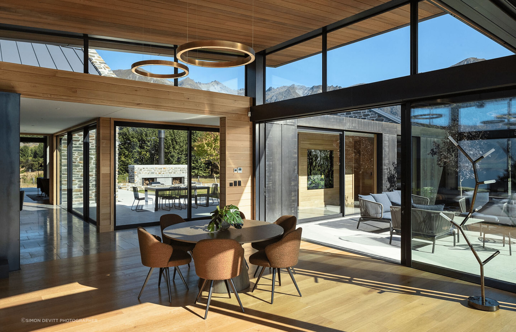
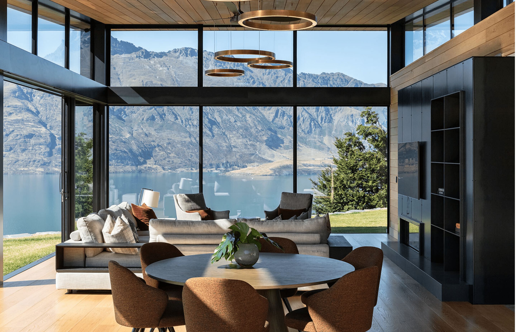
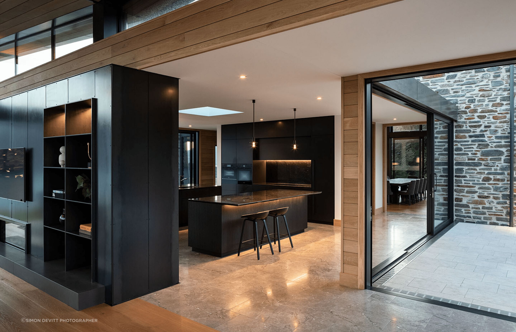
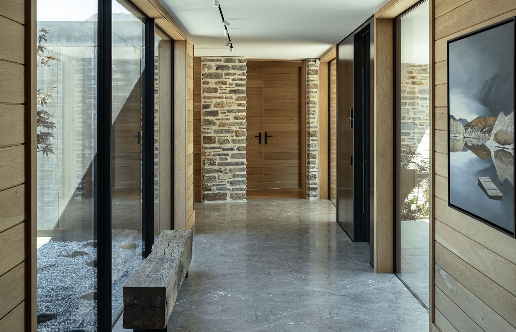
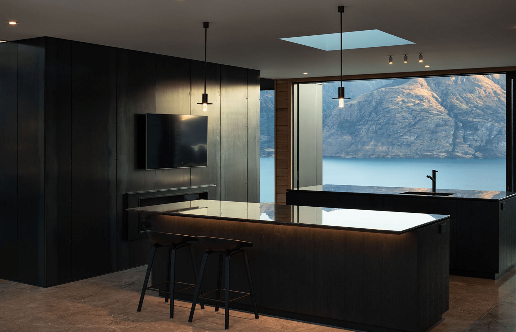
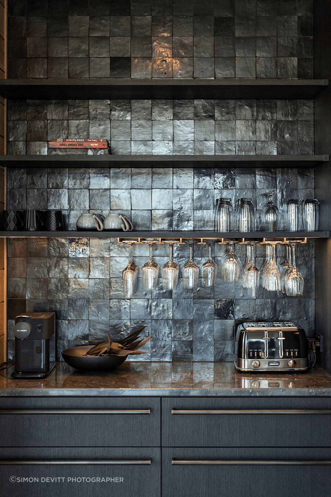
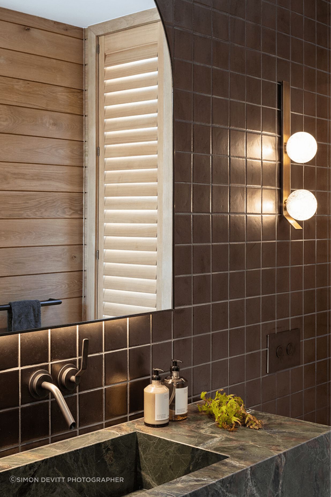
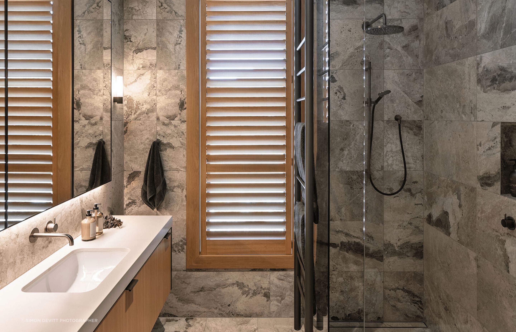
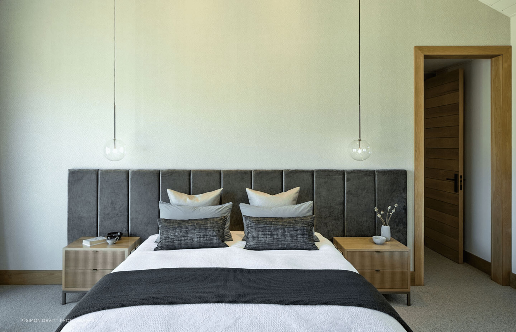
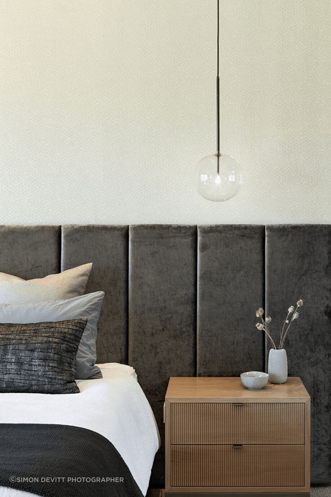
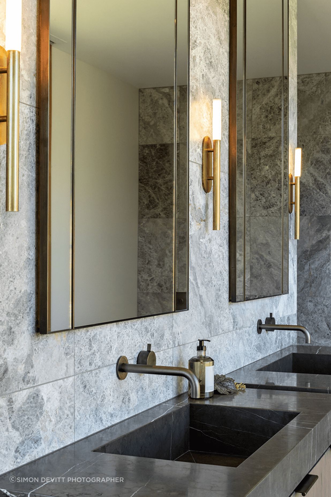
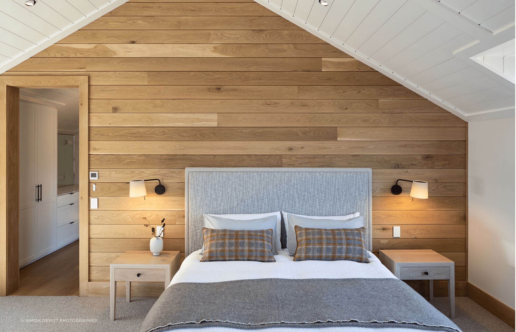
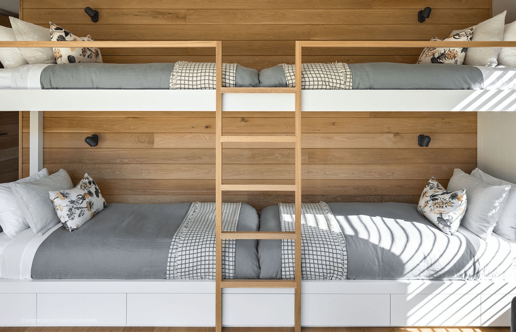
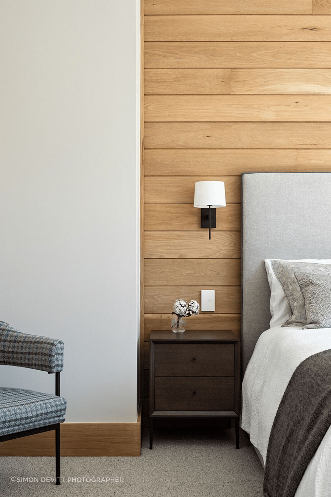
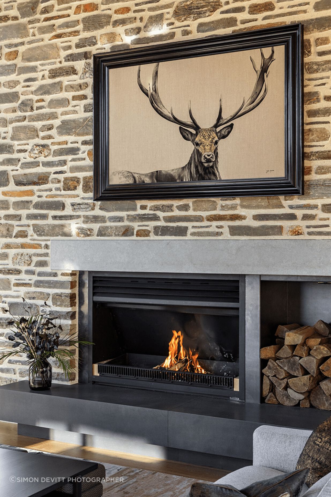
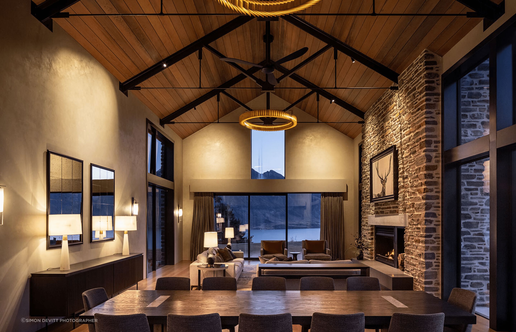
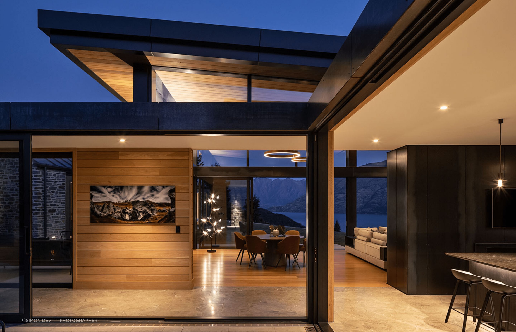
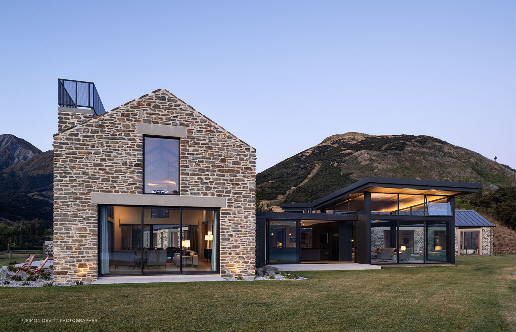
Products used in
Queenstown House
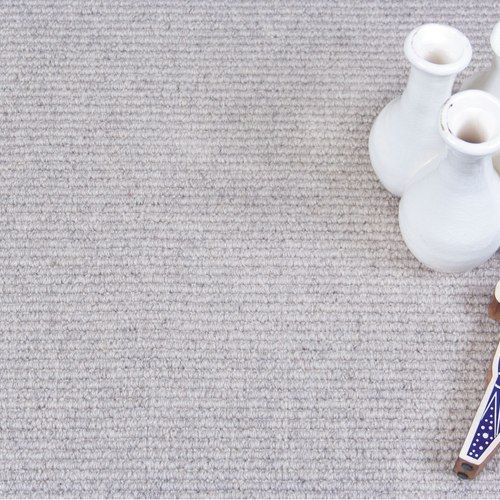
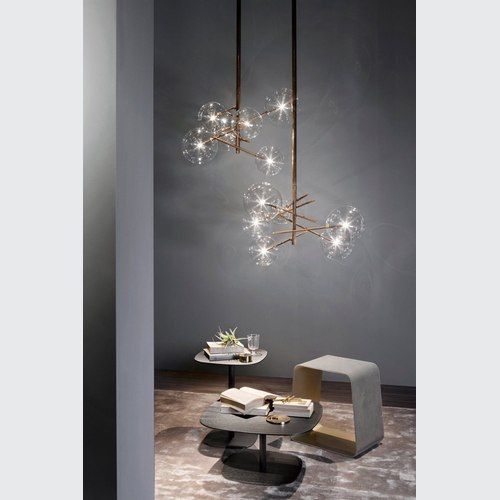
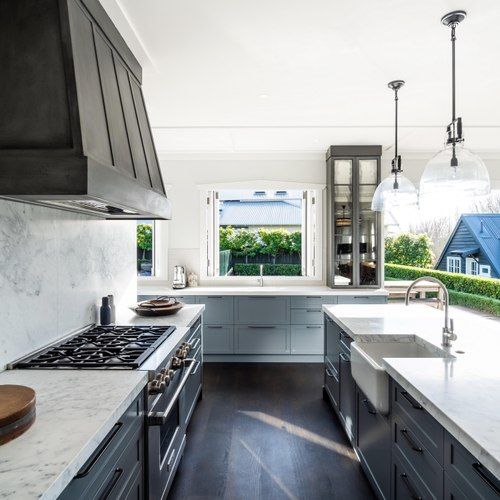
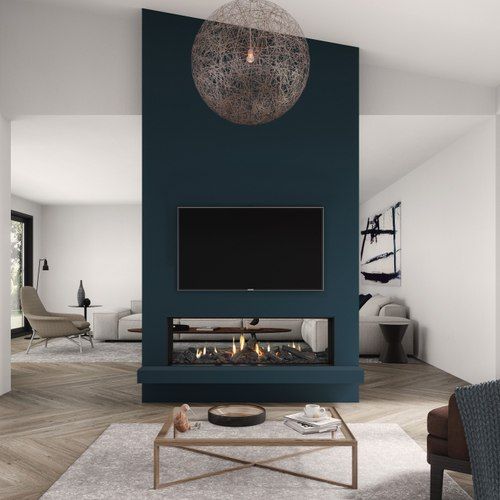
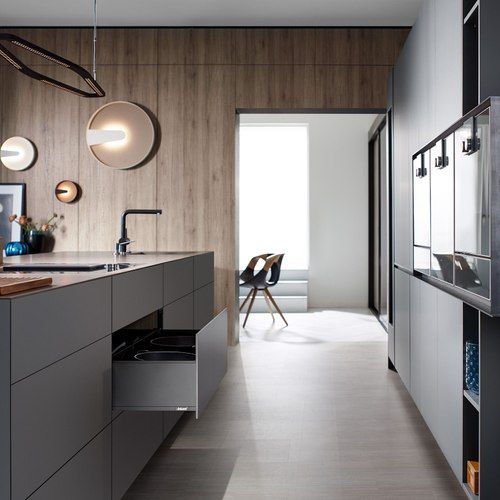




Professionals used in
Queenstown House
More projects from
Trinity Interior Design
About the
Professional
- Projects published
Weaving beautiful design into every project is what we do, but it’s how we engage that sets us apart.
Trinity Interior Design is a leading, Auckland based studio, specialising in enduring and intelligent residential interiors. New homes and renovations are complex. Our interior designers bring a highly experienced and inspired eye for colour and materiality, designing thoughtful and functional interiors with an aligning aesthetic, actively collaborating with architects, builders, and landscape designers to deliver an effortlessly cohesive outcome.
Our specialist Project Coordination team supports the creativity and innovation of our designers by overseeing the detail and delivery of every project, backed by proven professional processes and detailed documentation. This gives our interior designers a unique purity of focus and the space to create, whilst providing our clients with an unparalleled level of attention and care throughout each project.
However, before we start on the path of design, we want to ensure our ideas and your expectations for the project as a whole align. We therefore look beyond the interiors to consider and understand the budgets involved, know your build program and key milestones, and with fresh eyes, suggest possible improvements before you finalise your plans.
An innovation for its time, this calm, considered and client-focused way of working has seen Trinity trusted with some of New Zealand’s most prestigious residential projects for local and international clients.
Getting to know you and your desired outcomes is the first step in our journey together. We’d love to hear from you. Get in touch to discuss your next project.
- Year founded2006
- ArchiPro Member since2015
- Follow
- Locations
- More information


