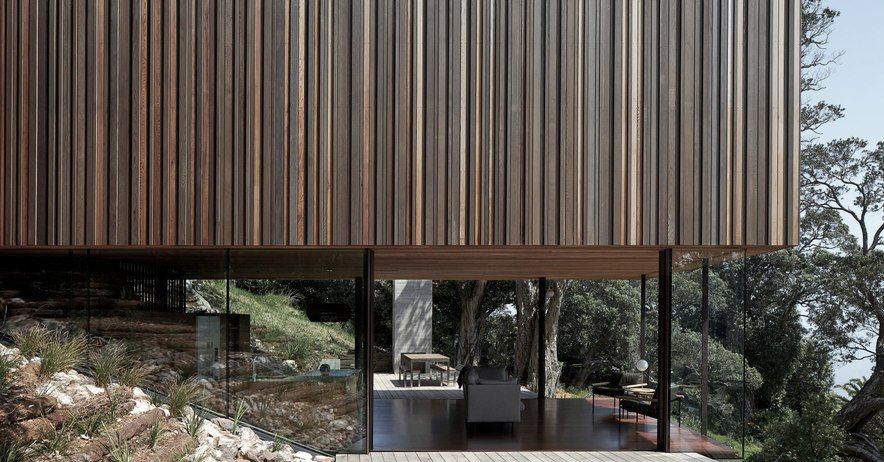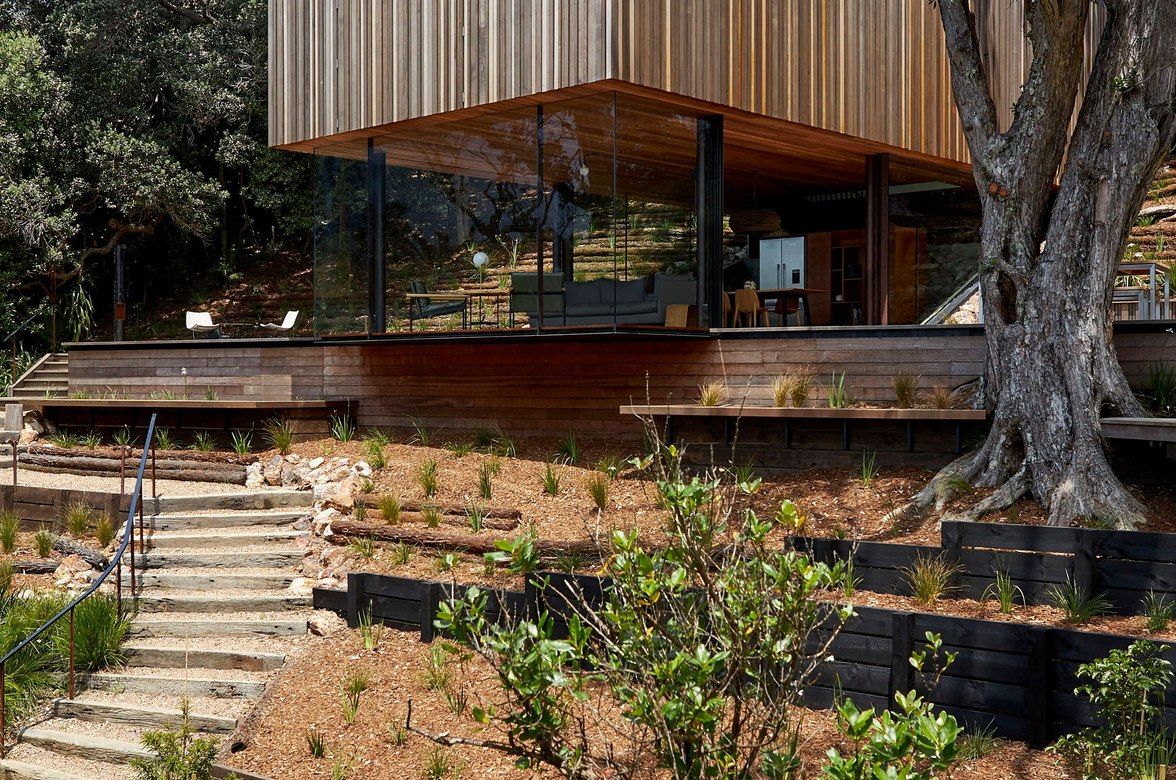Tahunanui House
By MacKay Curtis
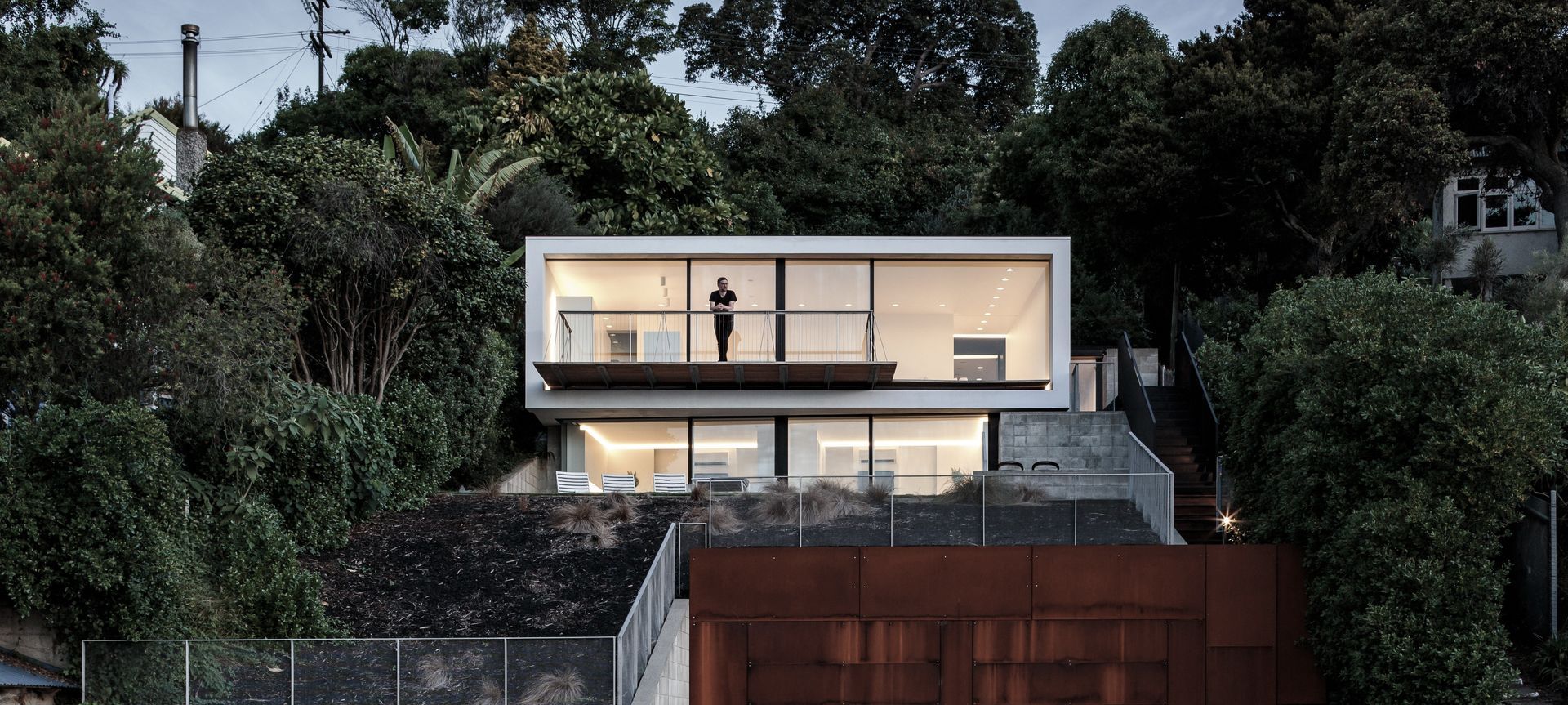
Resting on an elevated position above Tahunanui Beach in Nelson, this house is a thoughtful response to its context, thoughtfully arranged to take full advantage of the breath-taking views of the tidal landscape. Its composition reflects a sense of serenity and simplicity, making it the perfect retreat for the homeowners to live a peaceful and uncluttered lifestyle.
The upper hillside bedrooms feature a private, sunny courtyard that seamlessly blends into the natural terrain. Meanwhile, the garage is cleverly integrated into the hillside, effectively reducing the visual scale of the home and harmonizing with the environment it sits in.
The exterior is a simple yet elegant expression of the beach box aesthetic, with a clean and unassuming palette of materials that highlight the house's striking geometry. A planted dune separates the garage façade from the minimalist white box of the house, enhancing the sense of scale and creating a seamless connection with the natural surroundings.
Designed to be easily opened up or shut down depending on the number of occupants, the home is highly adaptable in size and can accommodate a variety of owners throughout its lifetime.
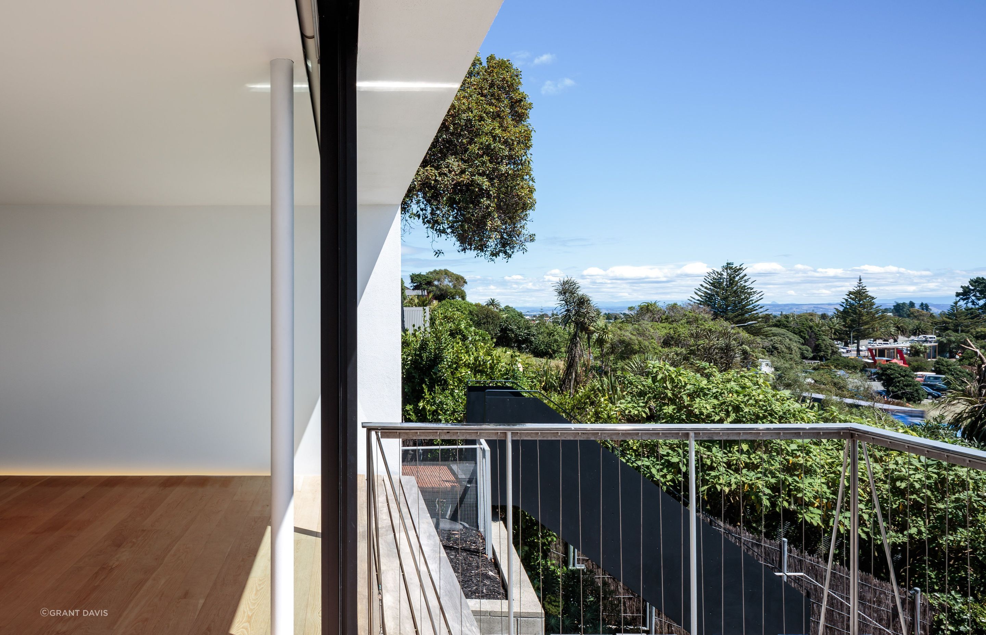
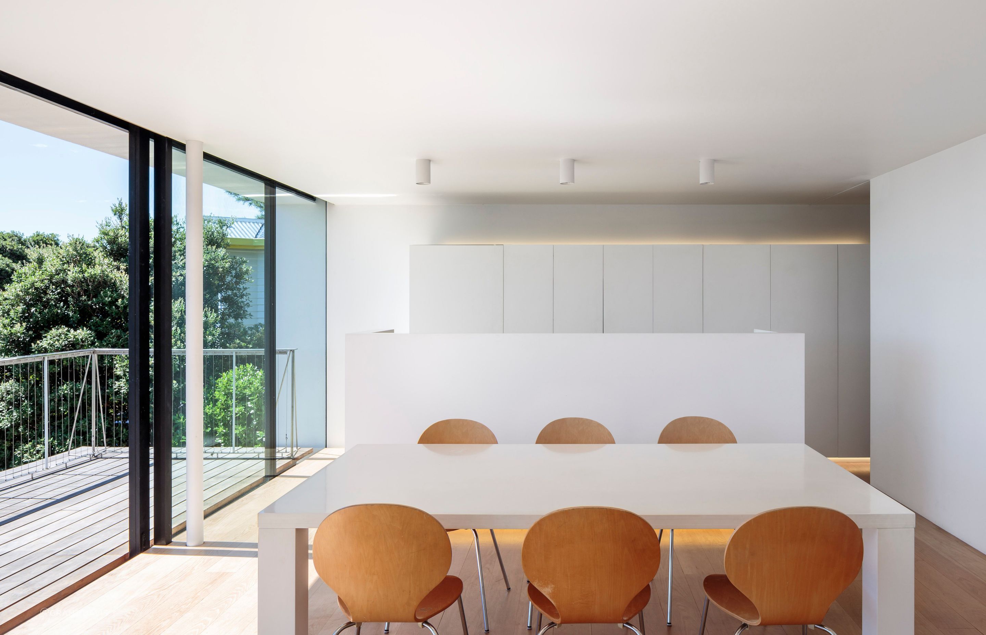
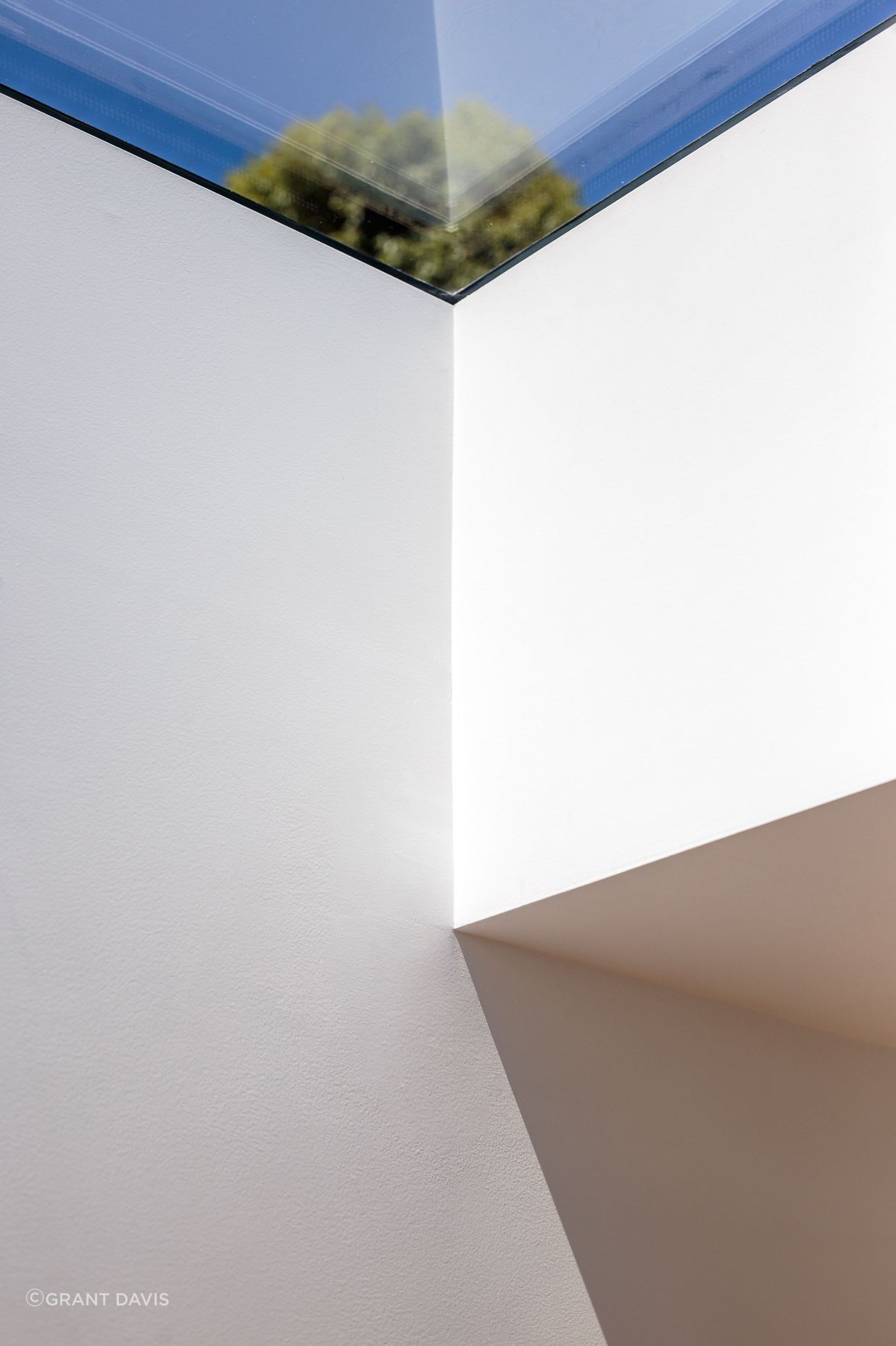
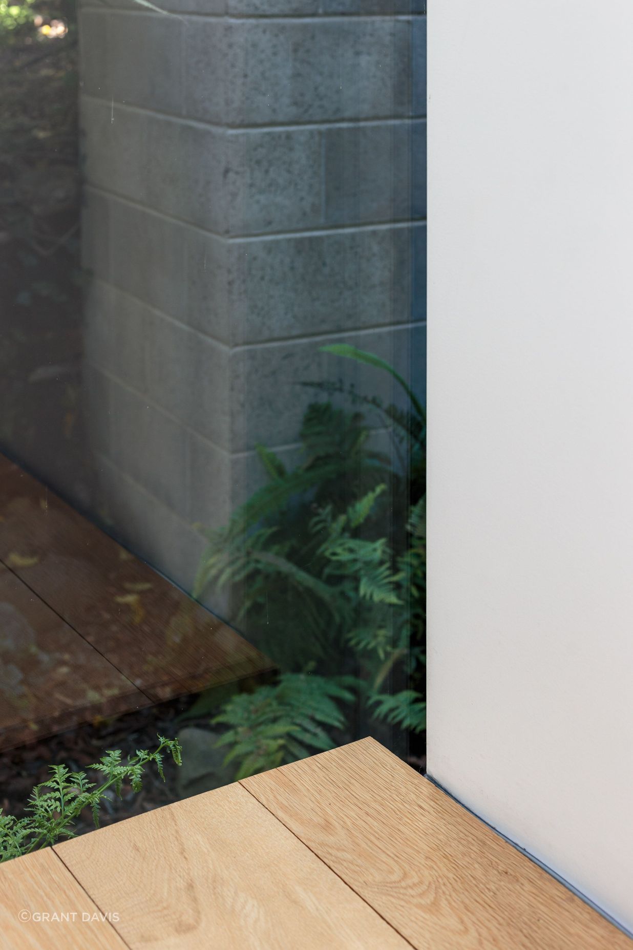
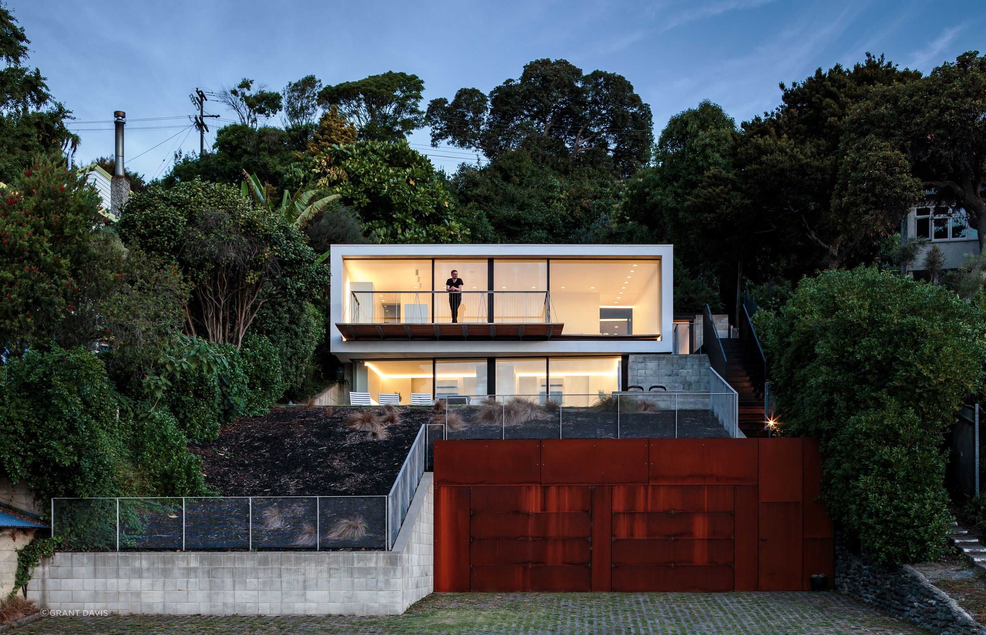
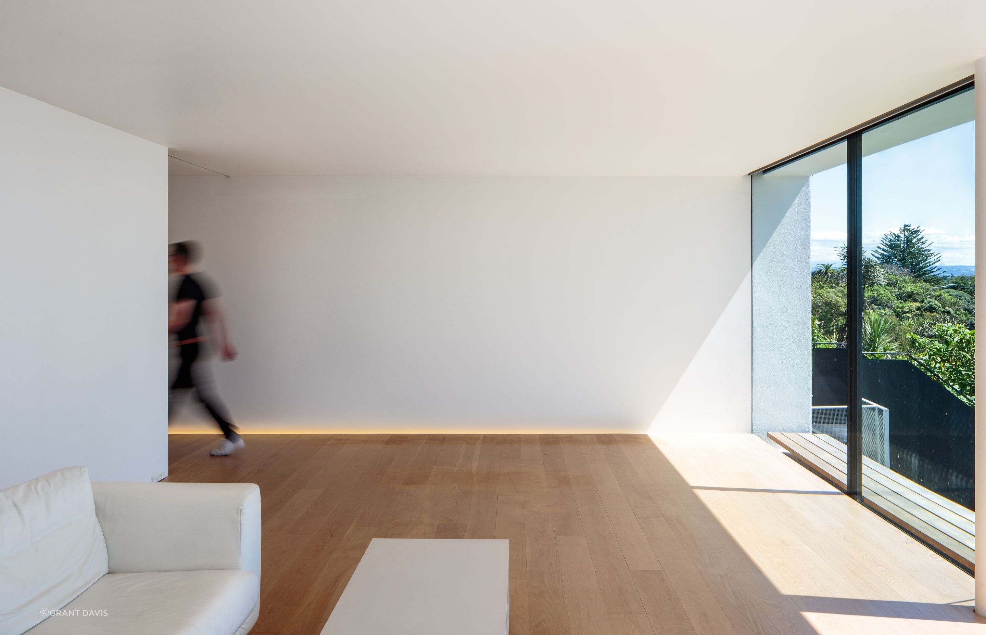
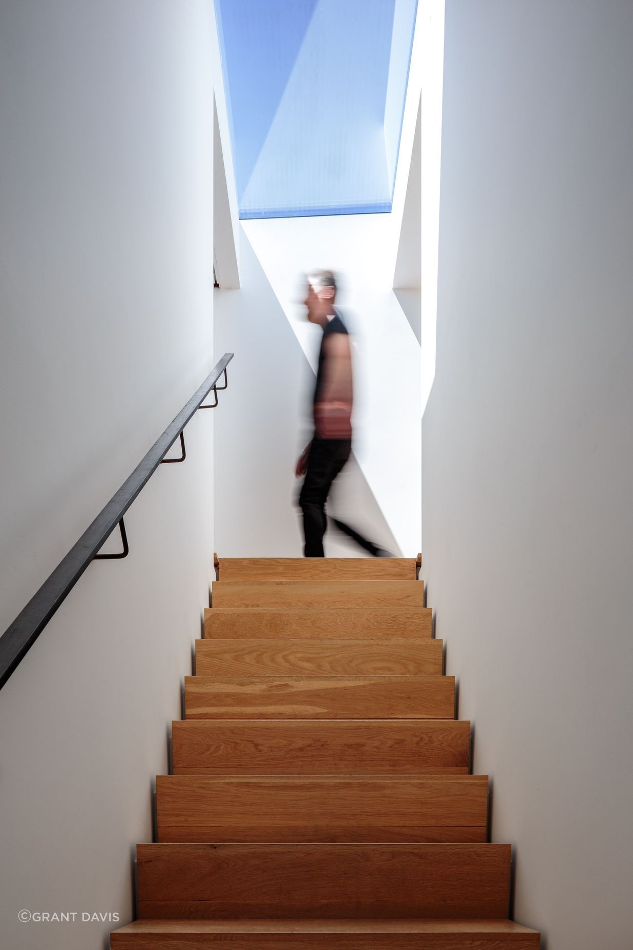
Professionals used in
Tahunanui House
More projects from
MacKay Curtis
About the
Professional
MacKay Curtis is an award-winning design led practice with a mission to create functional architecture of lasting beauty that enhances people’s lives.
We believe architecture can combine environmental responsibility and design excellence to argue that sustainability is not just good for the planet but offers architects new opportunities for creativity and innovation.
Our work spans commercial, institutional and residential projects, having worked closely with many different and diverse client groups in both the public and private sector.
Every client is unique, and every project deserves architecture which responds to its specific program and site. We believe in developing a concept derived from the site and context that is carried throughout the entire design process. From broad initial planning to the execution of the finest details, there is a consistency of thought throughout every project. The resulting architecture is imaginative in concept, functional in use and balanced in form.
Our design process is anchored in a fully collaborative working relationship with all partners in the process of creating architecture. This collaboration extends the full spectrum of the process from the clients to the consultants to the builders.
- ArchiPro Member since2023
- Locations
- More information

