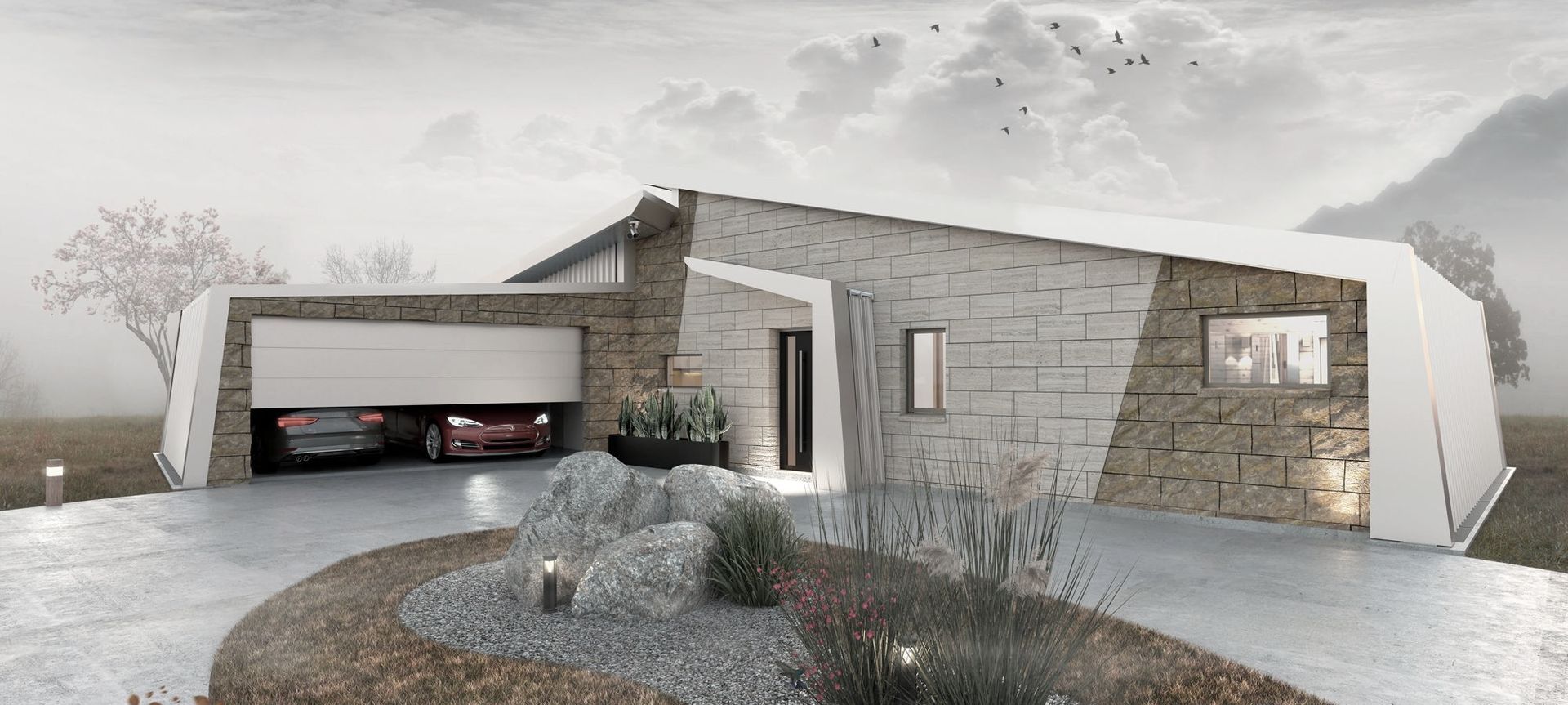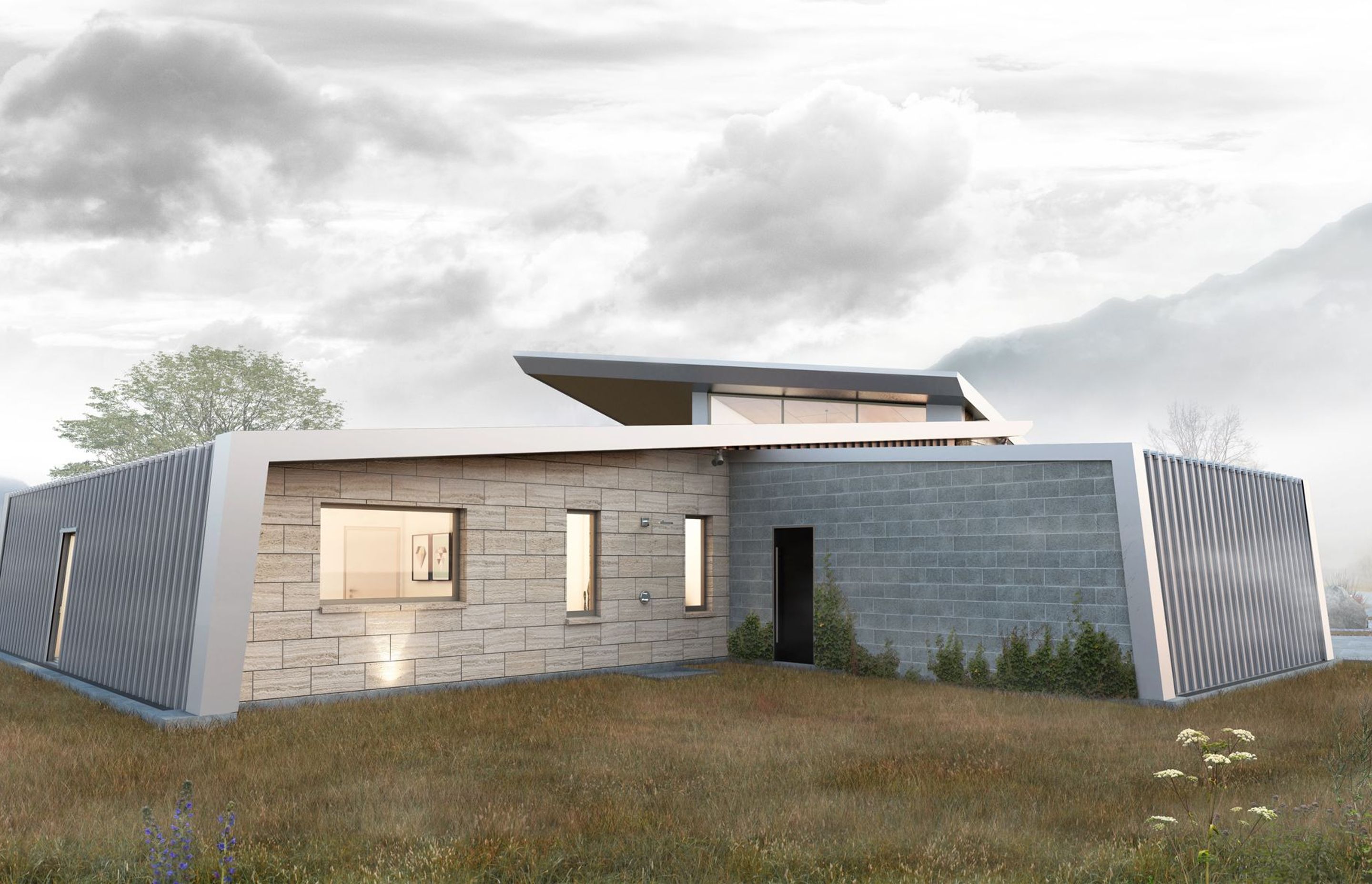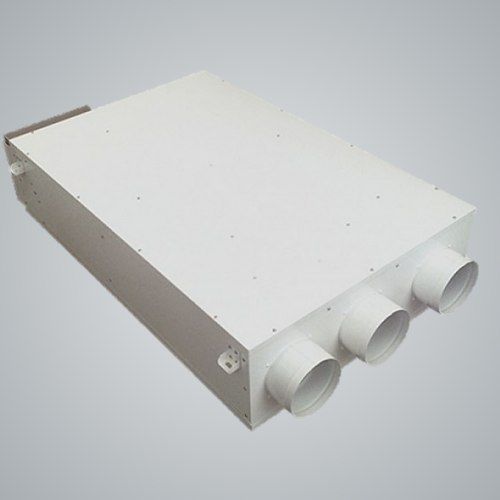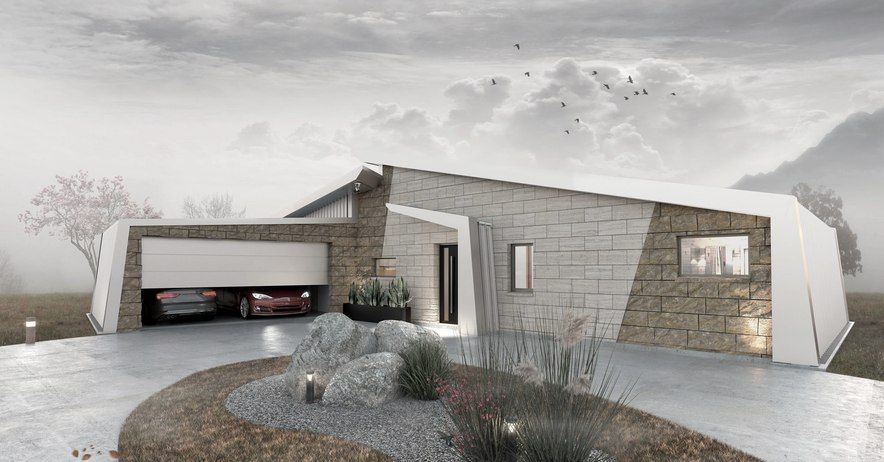Waimauku Barefoot Home
By SolutionAir

The project is the design and construction of a 230m2 certified passive house the ‘Waimauku Barefoot Home’ designed to take in the picturesque views of Muriwai Valley, Auckland. Set on two acres of converted pasture bordered by a stream that provides irrigation for the garden, the building is a modest 3 bedroom family home, with flexible living spaces that could serve as occasional sleeping accommodation. The house design considers a family with older children that separates the master suite from the remainder of the bedrooms. The Structural Insulated Panel (SIP) wall and roof system is a different construction method taking a foothold in NZ, providing a thermal-bridge free airtight building envelope. The low energy design is complimented with a solar photovoltaic array which should enable the building to be certified to the Passive House Plus standard. The owners are establishing a food forest and vegetable gardens on site using sustainable gardening practices. Both wastewater and stormwater are contained within the site.
Construction of a dwelling to the passive house plus standard enables a net zero-carbon operational energy footprint, which is good for the environment. The building is ‘future proofed’ with regards to the NZ government’s signalled zero carbon ‘building for climate change’ initiative.
Passive houses are the benchmark in energy efficient building, requiring minimal energy to maintain a constant internal temperature throughout the year. The design-led approach sets new standards for insulation, ventilation and energy savings, creating a high-efficiency performance and delivering a comfortable, healthy and cosy environment for your family.
Energy efficient design leads to low energy consumption for heating, typically less than 10% of a standard New Zealand house. Around 34% of the energy used in New Zealand homes is used for space heating, so certified passive house design leads to large annual cost savings for energy.
The designers behind the project are Diego Zirlinger and Nick Gaites of Barefoot Architecture. Nick Gaites has been described as a visionary thought leader in industry and an inspiration who likes to “tread lightly on the planet”.
The construction methodology of a Passive House is based on air tightness. Thus, a passive house requires mechanical ventilation to breathe. Solutionair was commissioned for this job as we have fully integrated ventilation, heating and cooling systems designed to manage the requirements of a passive house.
Solutionair’s ability to provide a ventilation system that could meet the passive house certification requirements for efficiency, along with integrated heating and cooling via the ventilation system, secured the contract.
The client was looking for an energy efficient mechanical ventilation system to vent his passive house build. The challenge for Solutionair is meeting very stringent requirements where less becomes more. Delivering this result for an Architect’s own home supports our belief in the benefits of our systems and solutions.
Solutionair proposed the EOSB1-3-W-H unit for this job. A fully integrated balanced ventilation unit with RECAIR heat recovery, summer by-pass, EBM Papst Electronically Controlled fan technology and fully integrated hydronic heating and cooling. Why the EOS? Because the alternative would have meant installing a mechanical ventilation system and heat pumps.
The EOS is presented to the market by Aertesi Italy as a “comfort system” not just a ventilation system. The technology inside the EOS not only controls the air changes inside a home, it also monitors the comfort level inside the home by analysing air quality, the ambient temperature versus the set temperature and the external temperature, levels of relative humidity and levels of CO2. The result is a clean, dry, temperature controlled home all year round.
Solutionair have been excellent to deal with on this project. They have a passion for high performance building projects and their experience in the ventilation industry has allowed the accumulation of a diverse product line that is selected on the merit of the system, rather than just being a single manufacturer’s representative. Solutionair have a can-do problem solving attitude and are clearly invested in the project, which from an owners and designers point of view give peace of mind which is very satisfying.















Products used in
Waimauku Barefoot Home
Professionals used in
Waimauku Barefoot Home
More projects from
SolutionAir
About the
Professional
- Projects published
- Recent Responsiveness
100%
Usually responds within
2 days on weekdays
SolutionAir offer innovative products and advanced solutions, to protect our living environment and enhance our personal well-being. Adequate ventilation within a building ensures good air quality, by removing toxins and CO2. It also helps to control humidity, thus reducing the risk of condensation.
Our living conditions are changing. What once was the norm, today is becoming unobtainable. Changes to the Unitary Plan in Auckland, increases in industrial investment, increases in noise pollution are contributing to changing our lives as they once were.
Residential buildings are also changing to keep pace with an ever-changing environment, new building requirements, new materials and the introduction of new technologies.
New Zealanders are slowly coming to the realisation that in winter our houses are actually cold, humid and damp, and that mould spores are the cause of many respiratory illnesses such as asthma.
The World Health Organisation and the Global Initiative for Asthma predicts that by 2025, some 400 million to 450 million people will have asthma. A New Zealand-led assessment, which combines previous studies, estimates that about 5 per cent of the global population, suffers of asthma. The rate among New Zealanders is 15 per cent. Should these numbers call for warmer homes, better insulated homes, healthier homes as a whole? We believe so!
Solutionair
Energy efficiency and thermal comfort can also be enhanced. Air quality can be affected by a number of impurities, such as low-level irritants (dust, pollen) right through to radon and volatile organic compounds. In humid or colder areas, and particularly in uninsulated buildings, there is also a significant potential for condensation when humidity levels are too high, and this can result in mould growth and various health issues like asthma.
The market is currently saturated with wrong or misleading information. One such misleading example is that you can vent your house by opening windows and doors for a few minutes. This process is known as natural ventilation.
International studies have shown that to ensure adequate ventilation by natural means, the windows in a reasonably well-sealed home would have to be opened at least four to six times a day for a reasonable amount of time (around 10 to 20 minutes, depending on the size of the home, openable window area, prevailing ambient conditions, etc). Now refer this to a cold winter’s day when you have just spent the entire morning trying to heat it up. Opening windows and doors to introduce much needed fresh air is going to push all the heat you have generated and paid for out of the window and simultaneously it will introduce cold air. Not the ideal result we should be looking for.
Take positive pressure ventilation as an alternative solution. This is the process of pushing roof air into your house. Air that has to find a way out of the building envelope in order to take stale/moist air and pollutants out of your home. Unless the home offers dedicated escape routes for this air to exit the building envelope, air will start to exit your home through power points, downlights and other unconventional openings in the house. Once stale/moist air starts exiting your home through power points, it will start to rot your house from the inside out. As there is no escaping the building paper and gib cavity the timber will start to absorb this moisture to the point of saturation and then it will start to rot. Once again, not the ideal result we should be looking for.
None of the above is not a new phenomenon, in fact many countries around the world have been working on how to deliver fresh air ventilation while keeping heat inside your home. Maybe because some countries have much harsher winter conditions, they have had to find a solution faster than we in New Zealand. The advantage we now have is that such solutions have been developed by internationally acclaimed companies such as Blauberg and Maico from Germany or Utek, Elicent and Aertesi from Italy.
Solutionair is privileged to have been representing these companies in New Zealand and to be in a position to benefit from years of experience to help New Zealanders find a solution for their home ventilation.
Talk to us - our solution is air!
- ArchiPro Member since2020
- Associations
- Follow
- More information






